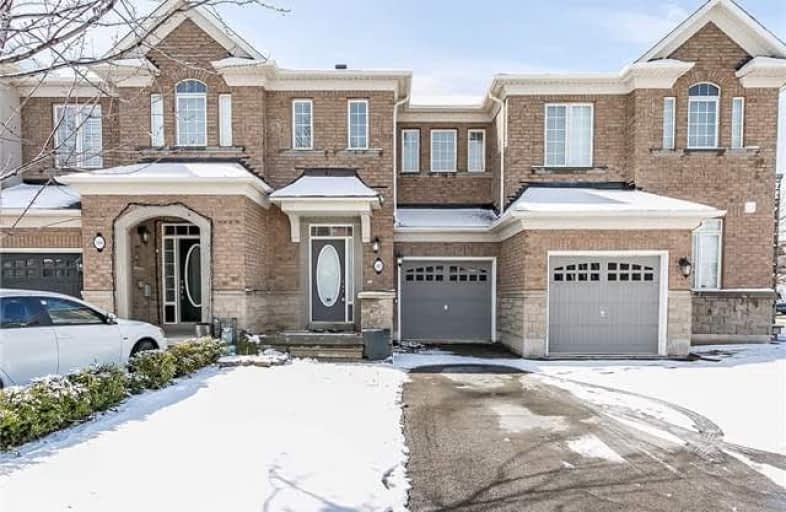Sold on Mar 27, 2018
Note: Property is not currently for sale or for rent.

-
Type: Att/Row/Twnhouse
-
Style: 2-Storey
-
Size: 1500 sqft
-
Lot Size: 19.69 x 100.07 Feet
-
Age: No Data
-
Taxes: $3,819 per year
-
Days on Site: 23 Days
-
Added: Sep 07, 2019 (3 weeks on market)
-
Updated:
-
Last Checked: 3 hours ago
-
MLS®#: W4056591
-
Listed By: Royal lepage realty plus oakville, brokerage
Upscale F/H Town In Family-Friendly Street. Handsome Curb Appeal. Ideal Gourmet Kitchen, W/Quartz Countertops, Tall Cabinetry, Backsplash, Wall Pantry, Brk Bar, S/S Appls. Great Rm Hrdwd Flr, Double Door W/O To Patio, Custom Wall-Mount Shelving & Storage. Main Flr Bath W/Marble Topped Vanity & Circular Deca Vessel Sink. Solid Oak Staircase W/Iron Pickets To 2nd Level. Master Bdrm Ensuite W/Soaker Tub, Sep Shower. Close To Lake, Parks & Trails. Move In Ready!
Extras
S/S Fridge, Stove, B/I Dishwasher, Washer & Dryer, Window Coverings.
Property Details
Facts for 312 Duskywing Way, Oakville
Status
Days on Market: 23
Last Status: Sold
Sold Date: Mar 27, 2018
Closed Date: Jun 01, 2018
Expiry Date: Jun 30, 2018
Sold Price: $799,000
Unavailable Date: Mar 27, 2018
Input Date: Mar 03, 2018
Property
Status: Sale
Property Type: Att/Row/Twnhouse
Style: 2-Storey
Size (sq ft): 1500
Area: Oakville
Community: Bronte West
Availability Date: Tba
Inside
Bedrooms: 3
Bathrooms: 3
Kitchens: 1
Rooms: 7
Den/Family Room: Yes
Air Conditioning: Central Air
Fireplace: Yes
Laundry Level: Upper
Washrooms: 3
Building
Basement: Finished
Basement 2: Unfinished
Heat Type: Forced Air
Heat Source: Gas
Exterior: Brick
Exterior: Stone
Water Supply: Municipal
Special Designation: Unknown
Parking
Driveway: Private
Garage Spaces: 1
Garage Type: Attached
Covered Parking Spaces: 2
Total Parking Spaces: 2
Fees
Tax Year: 2017
Tax Legal Description: Pt Blk 146, 20M910, Pts 13,14,15, 20R16369
Taxes: $3,819
Land
Cross Street: Great Lakes/Creek Pa
Municipality District: Oakville
Fronting On: East
Pool: None
Sewer: Sewers
Lot Depth: 100.07 Feet
Lot Frontage: 19.69 Feet
Acres: < .50
Zoning: Res
Additional Media
- Virtual Tour: http://www.qstudios.ca/HD/312_DuskywingWay-TREB.html
Rooms
Room details for 312 Duskywing Way, Oakville
| Type | Dimensions | Description |
|---|---|---|
| Kitchen Ground | 2.77 x 3.33 | |
| Dining Ground | 2.34 x 3.61 | |
| Family Ground | 3.05 x 5.49 | |
| Master 2nd | 3.33 x 5.49 | |
| 2nd Br 2nd | 2.77 x 3.66 | |
| 3rd Br 2nd | 2.77 x 3.33 | |
| Laundry 2nd | - |
| XXXXXXXX | XXX XX, XXXX |
XXXX XXX XXXX |
$XXX,XXX |
| XXX XX, XXXX |
XXXXXX XXX XXXX |
$XXX,XXX |
| XXXXXXXX XXXX | XXX XX, XXXX | $799,000 XXX XXXX |
| XXXXXXXX XXXXXX | XXX XX, XXXX | $799,988 XXX XXXX |

St Patrick Separate School
Elementary: CatholicAscension Separate School
Elementary: CatholicMohawk Gardens Public School
Elementary: PublicFrontenac Public School
Elementary: PublicSt Dominics Separate School
Elementary: CatholicPineland Public School
Elementary: PublicGary Allan High School - SCORE
Secondary: PublicRobert Bateman High School
Secondary: PublicAbbey Park High School
Secondary: PublicCorpus Christi Catholic Secondary School
Secondary: CatholicNelson High School
Secondary: PublicThomas A Blakelock High School
Secondary: Public

