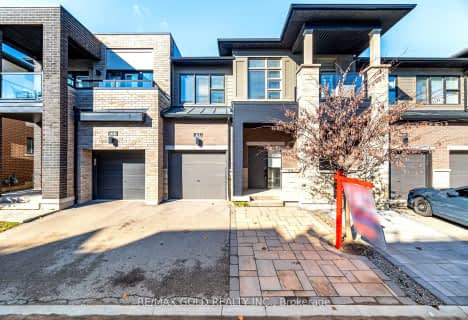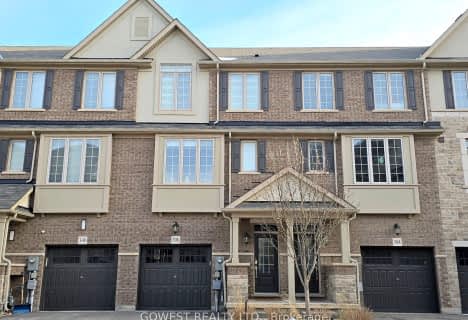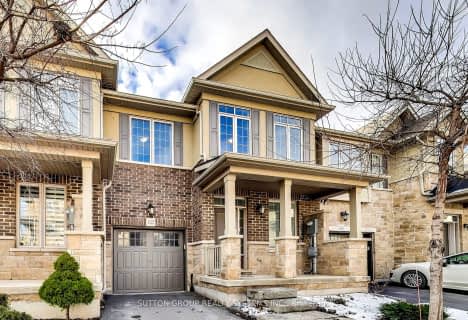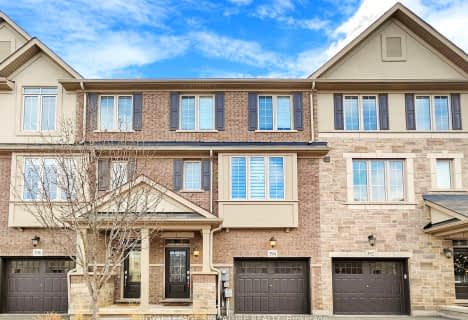Car-Dependent
- Almost all errands require a car.
Some Transit
- Most errands require a car.
Somewhat Bikeable
- Most errands require a car.

St. Gregory the Great (Elementary)
Elementary: CatholicOur Lady of Peace School
Elementary: CatholicRiver Oaks Public School
Elementary: PublicPost's Corners Public School
Elementary: PublicOodenawi Public School
Elementary: PublicSt Andrew Catholic School
Elementary: CatholicGary Allan High School - Oakville
Secondary: PublicGary Allan High School - STEP
Secondary: PublicSt Ignatius of Loyola Secondary School
Secondary: CatholicHoly Trinity Catholic Secondary School
Secondary: CatholicIroquois Ridge High School
Secondary: PublicWhite Oaks High School
Secondary: Public-
Lion's Valley Park
Oakville ON 3.14km -
Trafalgar Park
Oakville ON 6.92km -
O'Connor park
Bala Dr, Mississauga ON 7.46km
-
CIBC
271 Hays Blvd, Oakville ON L6H 6Z3 1.66km -
TD Bank Financial Group
2325 Trafalgar Rd (at Rosegate Way), Oakville ON L6H 6N9 2.13km -
TD Bank Financial Group
498 Dundas St W, Oakville ON L6H 6Y3 2.55km
- 4 bath
- 3 bed
- 1500 sqft
396 Belcourt Common, Oakville, Ontario • L6H 0R1 • Rural Oakville
- 4 bath
- 4 bed
- 2000 sqft
3086 Perkins Way, Oakville, Ontario • L6H 7Z4 • 1010 - JM Joshua Meadows
- 4 bath
- 3 bed
- 2000 sqft
3185 Mintwood Circle, Oakville, Ontario • L6H 0P1 • 1008 - GO Glenorchy
- 4 bath
- 4 bed
- 1500 sqft
3015 Max Khan Boulevard, Oakville, Ontario • L6H 3P5 • 1010 - JM Joshua Meadows
- 4 bath
- 4 bed
- 2000 sqft
3122 Blackfriar Common, Oakville, Ontario • L6H 0P8 • 1010 - JM Joshua Meadows
- 3 bath
- 3 bed
360 Athabasca Common, Oakville, Ontario • L6H 0R5 • 1010 - JM Joshua Meadows
- 4 bath
- 3 bed
- 1500 sqft
394 Belcourt Common, Oakville, Ontario • L6H 0R1 • Iroquois Ridge North












