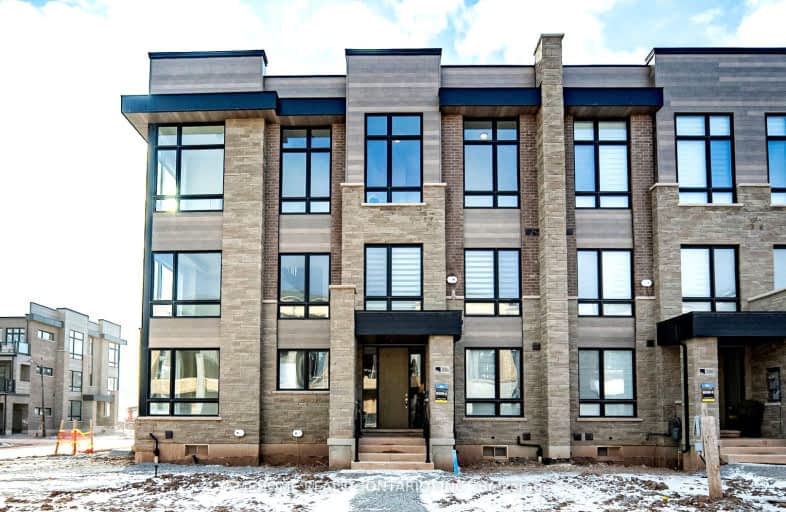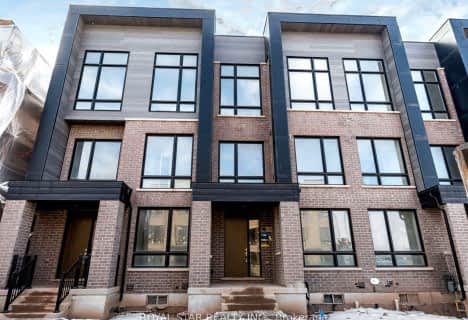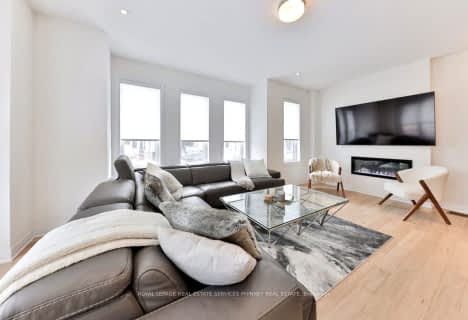
Car-Dependent
- Almost all errands require a car.
Some Transit
- Most errands require a car.
Bikeable
- Some errands can be accomplished on bike.

Sheridan Public School
Elementary: PublicChrist The King Catholic School
Elementary: CatholicAll Saints Catholic School
Elementary: CatholicGarthwood Park Public School
Elementary: PublicSt Marguerite d'Youville Elementary School
Elementary: CatholicJoshua Creek Public School
Elementary: PublicGary Allan High School - Oakville
Secondary: PublicGary Allan High School - STEP
Secondary: PublicLoyola Catholic Secondary School
Secondary: CatholicHoly Trinity Catholic Secondary School
Secondary: CatholicIroquois Ridge High School
Secondary: PublicWhite Oaks High School
Secondary: Public-
Tom Chater Memorial Park
3195 the Collegeway, Mississauga ON L5L 4Z6 2.77km -
Litchfield Park
White Oaks Blvd (at Litchfield Rd), Oakville ON 3.52km -
Thorn Lodge Park
Thorn Lodge Dr (Woodchester Dr), Mississauga ON 3.63km
-
CIBC
271 Hays Blvd, Oakville ON L6H 6Z3 2.36km -
TD Bank Financial Group
2325 Trafalgar Rd (at Rosegate Way), Oakville ON L6H 6N9 2.41km -
CIBC
3125 Dundas St W, Mississauga ON L5L 3R8 2.55km
- 4 bath
- 4 bed
- 2000 sqft
3110 Meadowridge Drive, Oakville, Ontario • L6H 7G1 • 1010 - JM Joshua Meadows
- 4 bath
- 4 bed
- 2000 sqft
525 Dundas Street East, Oakville, Ontario • L6H 3P6 • 1010 - JM Joshua Meadows
- 4 bath
- 4 bed
- 1500 sqft
3215 William Coltson Avenue, Oakville, Ontario • L6H 0X1 • 1010 - JM Joshua Meadows
- 4 bath
- 4 bed
- 2000 sqft
1196 Wheat Boom Drive North, Oakville, Ontario • L6H 7W4 • 1010 - JM Joshua Meadows
- 5 bath
- 5 bed
- 2500 sqft
3148 Perkins Way, Oakville, Ontario • L6H 7Z1 • 1010 - JM Joshua Meadows
- 3 bath
- 4 bed
- 1500 sqft
3098 Ernest Appelbe Boulevard, Oakville, Ontario • L6H 0P3 • 1008 - GO Glenorchy
- 4 bath
- 4 bed
- 2000 sqft
3118 Ernest Appelbe Boulevard, Oakville, Ontario • L6H 0M8 • 1008 - GO Glenorchy













