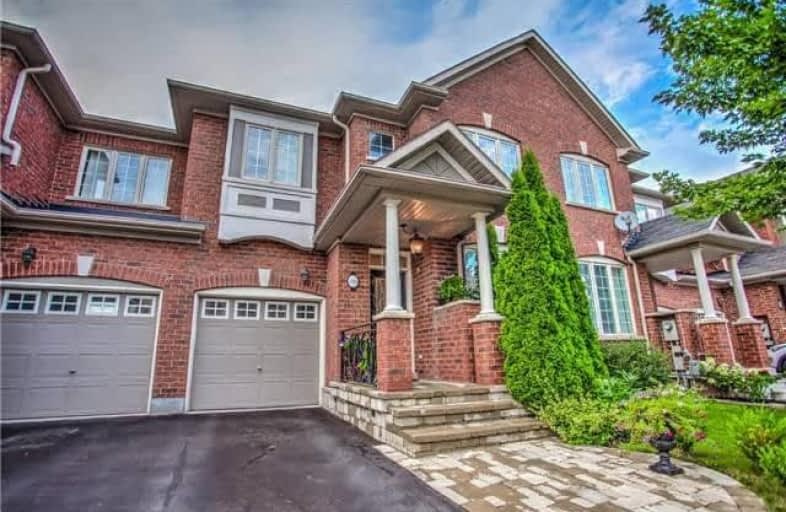Sold on Sep 24, 2017
Note: Property is not currently for sale or for rent.

-
Type: Att/Row/Twnhouse
-
Style: 2-Storey
-
Size: 2000 sqft
-
Lot Size: 24.61 x 88.58 Feet
-
Age: 6-15 years
-
Taxes: $3,978 per year
-
Days on Site: 19 Days
-
Added: Sep 07, 2019 (2 weeks on market)
-
Updated:
-
Last Checked: 3 hours ago
-
MLS®#: W3917291
-
Listed By: Re/max condos plus corporation, brokerage
Luxurious 4 Bedroom Townhouse In Sought After Lakeshore Woods! Great For First Time Buyers And Downsizers. Backyard Oasis Waiting For You, Upgrades Throughout, Bright, Spacious, Open Concept Main Floor With Travertine Stone Trimmed Gas Fireplace, Beautiful Maple Kitchen W/ Quartz Countertop, Eat-In Breakfast Bar, Breakfast Area W/ Walk-Out To Backyard. Travertine Backsplash, High End S/S Appliances, Hardwood Floor, Californian Shutters Throughout
Extras
Customized Lighting Included, Central Vacuum System, Freshly Painted Benjamin Moore Paint, Professionally Landscaped Front & Backyard, Interlocking Stone Driveway. Close To Walking Trails, Parks
Property Details
Facts for 3355 Robin Hill Circle, Oakville
Status
Days on Market: 19
Last Status: Sold
Sold Date: Sep 24, 2017
Closed Date: Oct 27, 2017
Expiry Date: Dec 05, 2017
Sold Price: $794,000
Unavailable Date: Sep 24, 2017
Input Date: Sep 06, 2017
Property
Status: Sale
Property Type: Att/Row/Twnhouse
Style: 2-Storey
Size (sq ft): 2000
Age: 6-15
Area: Oakville
Community: Bronte West
Availability Date: Tbd
Inside
Bedrooms: 4
Bathrooms: 3
Kitchens: 1
Rooms: 6
Den/Family Room: Yes
Air Conditioning: None
Fireplace: Yes
Laundry Level: Lower
Central Vacuum: Y
Washrooms: 3
Utilities
Electricity: Yes
Gas: Yes
Cable: Yes
Telephone: Yes
Building
Basement: Unfinished
Heat Type: Forced Air
Heat Source: Gas
Exterior: Brick
Energy Certificate: N
Green Verification Status: N
Water Supply: Municipal
Special Designation: Unknown
Parking
Driveway: Private
Garage Spaces: 1
Garage Type: Built-In
Covered Parking Spaces: 2
Total Parking Spaces: 3
Fees
Tax Year: 2017
Tax Legal Description: Plan 20M910 Pt Blk 159 Rp 20R16362 Parts 3 And 4
Taxes: $3,978
Highlights
Feature: Beach
Feature: Golf
Feature: Hospital
Feature: Lake/Pond
Feature: Rec Centre
Feature: Wooded/Treed
Land
Cross Street: Great Lakes/Rebecca
Municipality District: Oakville
Fronting On: South
Pool: None
Sewer: Sewers
Lot Depth: 88.58 Feet
Lot Frontage: 24.61 Feet
Rooms
Room details for 3355 Robin Hill Circle, Oakville
| Type | Dimensions | Description |
|---|---|---|
| Living Main | 5.91 x 5.12 | Hardwood Floor, California Shutters, Combined W/Dining |
| Dining Main | 2.78 x 5.25 | Hardwood Floor, California Shutters, Combined W/Living |
| Kitchen Main | 2.59 x 3.36 | Hardwood Floor, Quartz Counter, Stainless Steel Appl |
| Breakfast Main | 2.49 x 2.49 | Hardwood Floor, California Shutters, Walk-Out |
| Powder Rm Main | 1.46 x 2.59 | Hardwood Floor, 2 Pc Bath |
| Master 2nd | 3.38 x 5.15 | W/I Closet, California Shutters, 4 Pc Ensuite |
| 2nd Br 2nd | 3.07 x 3.47 | Broadloom, California Shutters, Closet |
| 3rd Br 2nd | 2.89 x 3.16 | Broadloom, California Shutters, Closet |
| 4th Br 2nd | 3.08 x 4.02 | Broadloom, California Shutters, Closet |
| Bathroom 2nd | 2.40 x 2.98 | Ceramic Floor, 4 Pc Ensuite |
| Bathroom 2nd | 2.16 x 2.25 | Ceramic Floor, 3 Pc Bath |
| XXXXXXXX | XXX XX, XXXX |
XXXX XXX XXXX |
$XXX,XXX |
| XXX XX, XXXX |
XXXXXX XXX XXXX |
$XXX,XXX | |
| XXXXXXXX | XXX XX, XXXX |
XXXXXXX XXX XXXX |
|
| XXX XX, XXXX |
XXXXXX XXX XXXX |
$XXX,XXX |
| XXXXXXXX XXXX | XXX XX, XXXX | $794,000 XXX XXXX |
| XXXXXXXX XXXXXX | XXX XX, XXXX | $798,900 XXX XXXX |
| XXXXXXXX XXXXXXX | XXX XX, XXXX | XXX XXXX |
| XXXXXXXX XXXXXX | XXX XX, XXXX | $899,900 XXX XXXX |

St Patrick Separate School
Elementary: CatholicAscension Separate School
Elementary: CatholicMohawk Gardens Public School
Elementary: PublicFrontenac Public School
Elementary: PublicSt Dominics Separate School
Elementary: CatholicPineland Public School
Elementary: PublicGary Allan High School - SCORE
Secondary: PublicRobert Bateman High School
Secondary: PublicAbbey Park High School
Secondary: PublicCorpus Christi Catholic Secondary School
Secondary: CatholicNelson High School
Secondary: PublicThomas A Blakelock High School
Secondary: Public

