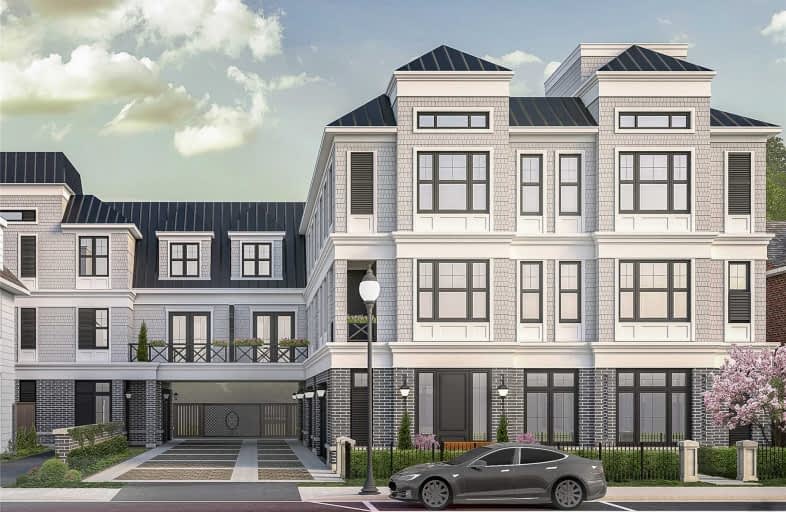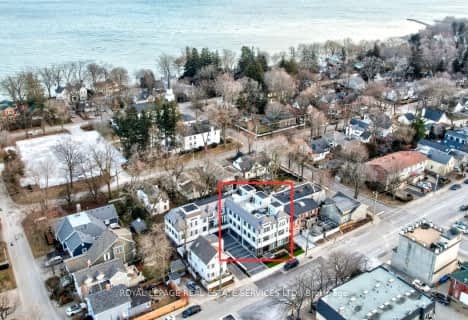Walker's Paradise
- Daily errands do not require a car.
Some Transit
- Most errands require a car.
Bikeable
- Some errands can be accomplished on bike.

Oakwood Public School
Elementary: PublicNew Central Public School
Elementary: PublicSt Vincent's Catholic School
Elementary: CatholicÉÉC Sainte-Marie-Oakville
Elementary: CatholicE J James Public School
Elementary: PublicW H Morden Public School
Elementary: PublicÉcole secondaire Gaétan Gervais
Secondary: PublicGary Allan High School - Oakville
Secondary: PublicGary Allan High School - STEP
Secondary: PublicOakville Trafalgar High School
Secondary: PublicSt Thomas Aquinas Roman Catholic Secondary School
Secondary: CatholicWhite Oaks High School
Secondary: Public-
Dingle Park
Oakville ON 0.37km -
Lakeside Park
2 Navy St (at Front St.), Oakville ON L6J 2Y5 0.66km -
Tannery Park
10 WALKER St, Oakville 0.94km
-
RBC Royal Bank
279 Lakeshore Rd E (at Trafalgar Rd.), Oakville ON L6J 1H9 0.22km -
BMO Bank of Montreal
475 Cornwall Rd, Oakville ON L6J 7S8 1.74km -
TD Bank Financial Group
321 Iroquois Shore Rd, Oakville ON L6H 1M3 2.64km
For Sale
More about this building
View 336 Robinson Street, Oakville- 5 bath
- 3 bed
- 2500 sqft
02-336 Robinson Street, Oakville, Ontario • L6J 1G9 • Old Oakville

