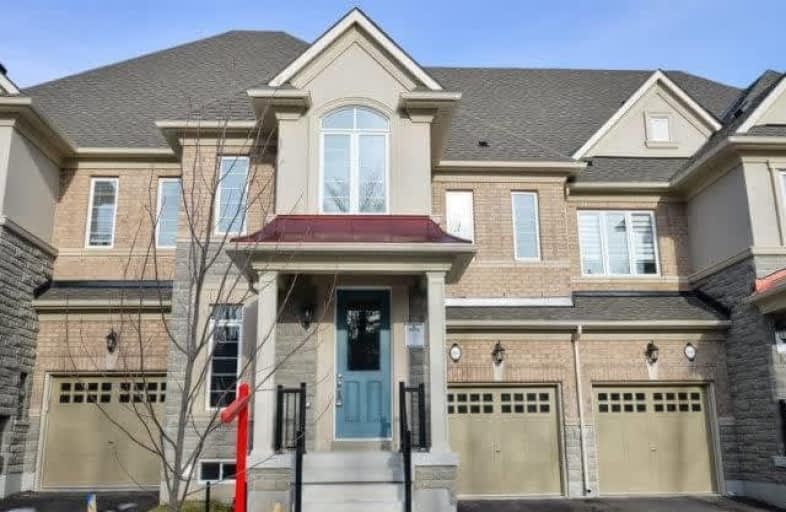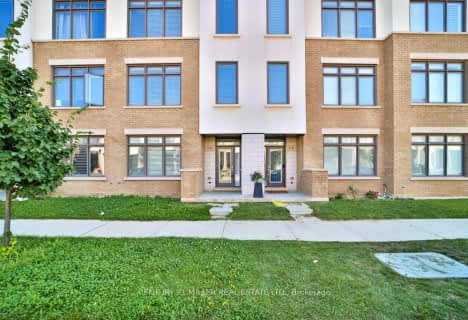Sold on Feb 14, 2018
Note: Property is not currently for sale or for rent.

-
Type: Att/Row/Twnhouse
-
Style: 2-Storey
-
Size: 2000 sqft
-
Lot Size: 24.61 x 90.22 Feet
-
Age: New
-
Days on Site: 20 Days
-
Added: Sep 07, 2019 (2 weeks on market)
-
Updated:
-
Last Checked: 6 hours ago
-
MLS®#: W4028121
-
Listed By: Keller williams realty solutions, brokerage
Surrounding By Nature Trails And Creek,Feels Like Living In The Cottage! Stunning Brand New 4 Bedroom Home Located In A Very Quiet & Private Street.The Rosehaven Popular Model Offers Almost 2300 Sqft + Finished Basement. It Features 9' Ceilings, Oak Staircase, Huge Kitchen Island, Hardwood Floor, And The Front Yard Is Facing Conservation Area. Easy Access To Hwy407,Woodland Trails,Hospital,Shopping,Sheridan College & Famous White Oak High School, Golf Course
Extras
40 Years Warranty On Roof Shingles. S/S Fridge, Stove, Range Hood, Dishwasher. Front Load Washer & Dryer, Garage Enrance To Landry. Home Is Under Builder Warranty. Basement Window Is Upgraded Size.
Property Details
Facts for 3455 Fourth Line, Oakville
Status
Days on Market: 20
Last Status: Sold
Sold Date: Feb 14, 2018
Closed Date: Feb 28, 2018
Expiry Date: Apr 30, 2018
Sold Price: $810,000
Unavailable Date: Feb 14, 2018
Input Date: Jan 25, 2018
Property
Status: Sale
Property Type: Att/Row/Twnhouse
Style: 2-Storey
Size (sq ft): 2000
Age: New
Area: Oakville
Community: Rural Oakville
Availability Date: Immediate
Inside
Bedrooms: 4
Bedrooms Plus: 1
Bathrooms: 4
Kitchens: 1
Rooms: 11
Den/Family Room: Yes
Air Conditioning: Central Air
Fireplace: Yes
Laundry Level: Main
Washrooms: 4
Building
Basement: Finished
Heat Type: Forced Air
Heat Source: Gas
Exterior: Brick
Exterior: Stone
Water Supply: Municipal
Special Designation: Unknown
Parking
Driveway: Private
Garage Spaces: 1
Garage Type: Built-In
Covered Parking Spaces: 1
Total Parking Spaces: 2
Fees
Tax Year: 2018
Tax Legal Description: Plan 20M1168 Pt Blk 32 Rp 20R20630 Part 3
Highlights
Feature: Hospital
Feature: Ravine
Feature: School
Land
Cross Street: Nyagawa & Burnhamtho
Municipality District: Oakville
Fronting On: East
Pool: None
Sewer: Septic
Lot Depth: 90.22 Feet
Lot Frontage: 24.61 Feet
Additional Media
- Virtual Tour: http://unbranded.mediatours.ca/property/3455-fourth-line-oakville/
Rooms
Room details for 3455 Fourth Line, Oakville
| Type | Dimensions | Description |
|---|---|---|
| Living Ground | 5.00 x 4.00 | Hardwood Floor, Combined W/Dining, Overlook Water |
| Dining Ground | 5.00 x 4.00 | Hardwood Floor |
| Family Ground | 4.20 x 5.50 | Hardwood Floor, Fireplace |
| Kitchen Ground | 3.05 x 3.30 | Ceramic Floor, Pantry |
| Breakfast Ground | 3.05 x 3.05 | W/O To Yard |
| Master 2nd | 4.05 x 4.60 | Broadloom, 5 Pc Bath, W/I Closet |
| 2nd Br 2nd | 3.05 x 3.70 | |
| 3rd Br 2nd | 3.35 x 3.72 | |
| 4th Br 2nd | 3.35 x 4.27 | Open Concept, Overlook Water |
| Rec Bsmt | 4.27 x 7.10 | 3 Pc Bath |
| Office Bsmt | 3.57 x 3.87 | Window |
| Cold/Cant Bsmt | - |
| XXXXXXXX | XXX XX, XXXX |
XXXX XXX XXXX |
$XXX,XXX |
| XXX XX, XXXX |
XXXXXX XXX XXXX |
$XXX,XXX | |
| XXXXXXXX | XXX XX, XXXX |
XXXXXXX XXX XXXX |
|
| XXX XX, XXXX |
XXXXXX XXX XXXX |
$XXX,XXX | |
| XXXXXXXX | XXX XX, XXXX |
XXXXXXX XXX XXXX |
|
| XXX XX, XXXX |
XXXXXX XXX XXXX |
$XXX,XXX | |
| XXXXXXXX | XXX XX, XXXX |
XXXXXXX XXX XXXX |
|
| XXX XX, XXXX |
XXXXXX XXX XXXX |
$XXX,XXX |
| XXXXXXXX XXXX | XXX XX, XXXX | $810,000 XXX XXXX |
| XXXXXXXX XXXXXX | XXX XX, XXXX | $869,000 XXX XXXX |
| XXXXXXXX XXXXXXX | XXX XX, XXXX | XXX XXXX |
| XXXXXXXX XXXXXX | XXX XX, XXXX | $875,000 XXX XXXX |
| XXXXXXXX XXXXXXX | XXX XX, XXXX | XXX XXXX |
| XXXXXXXX XXXXXX | XXX XX, XXXX | $899,000 XXX XXXX |
| XXXXXXXX XXXXXXX | XXX XX, XXXX | XXX XXXX |
| XXXXXXXX XXXXXX | XXX XX, XXXX | $920,000 XXX XXXX |

St. Gregory the Great (Elementary)
Elementary: CatholicOur Lady of Peace School
Elementary: CatholicOodenawi Public School
Elementary: PublicSt. John Paul II Catholic Elementary School
Elementary: CatholicEmily Carr Public School
Elementary: PublicForest Trail Public School (Elementary)
Elementary: PublicGary Allan High School - Oakville
Secondary: PublicÉSC Sainte-Trinité
Secondary: CatholicAbbey Park High School
Secondary: PublicGarth Webb Secondary School
Secondary: PublicSt Ignatius of Loyola Secondary School
Secondary: CatholicHoly Trinity Catholic Secondary School
Secondary: Catholic- 3 bath
- 4 bed
- 1500 sqft
3156 Mintwood Circle, Oakville, Ontario • L6H 0N9 • Rural Oakville



