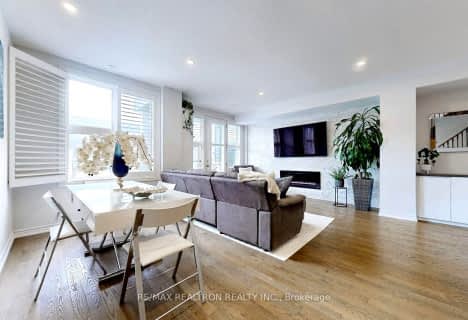
Sheridan Public School
Elementary: PublicMunn's Public School
Elementary: PublicPost's Corners Public School
Elementary: PublicSt Marguerite d'Youville Elementary School
Elementary: CatholicSt Andrew Catholic School
Elementary: CatholicJoshua Creek Public School
Elementary: PublicÉcole secondaire Gaétan Gervais
Secondary: PublicGary Allan High School - Oakville
Secondary: PublicGary Allan High School - STEP
Secondary: PublicHoly Trinity Catholic Secondary School
Secondary: CatholicIroquois Ridge High School
Secondary: PublicWhite Oaks High School
Secondary: Public- 3 bath
- 3 bed
- 1500 sqft
483 Manhattan Common, Oakville, Ontario • L6H 3P6 • 1010 - JM Joshua Meadows
- 2 bath
- 3 bed
- 1100 sqft
102 Glenashton Drive, Oakville, Ontario • L6H 6G3 • 1015 - RO River Oaks
- 3 bath
- 3 bed
- 1100 sqft
108 GLENASHTON Drive, Oakville, Ontario • L6H 6G3 • 1015 - RO River Oaks
- 3 bath
- 2 bed
410 Athabasca Common, Oakville, Ontario • L6H 0R6 • 1010 - JM Joshua Meadows
- 3 bath
- 2 bed
- 1100 sqft
418 Athabasca Common, Oakville, Ontario • L6H 0R6 • 1010 - JM Joshua Meadows
- 3 bath
- 2 bed
3048 Postridge Drive, Oakville, Ontario • L6H 0R9 • 1010 - JM Joshua Meadows
- 4 bath
- 4 bed
- 1500 sqft
244 Ellen Davidson Drive, Oakville, Ontario • L6M 0V2 • 1008 - GO Glenorchy
- 2 bath
- 3 bed
- 1100 sqft
68 Onslow Court, Oakville, Ontario • L6H 1J2 • 1003 - CP College Park
- 3 bath
- 4 bed
- 1500 sqft
3098 Ernest Appelbe Boulevard, Oakville, Ontario • L6H 0P3 • 1008 - GO Glenorchy












