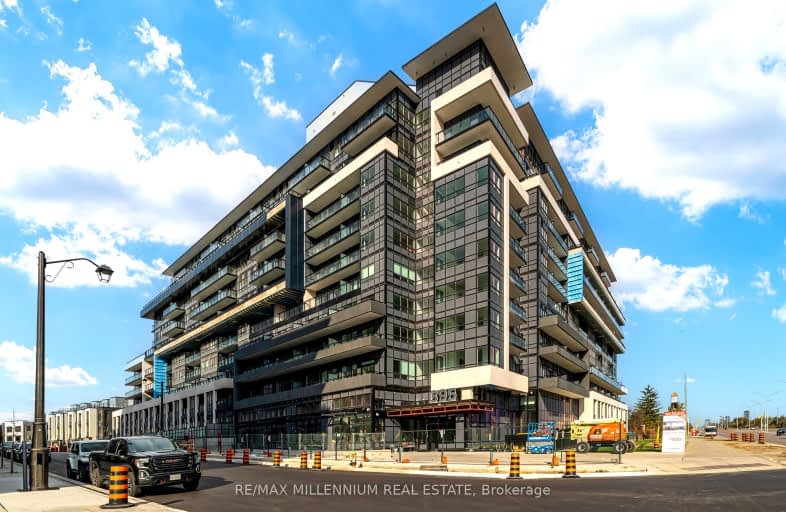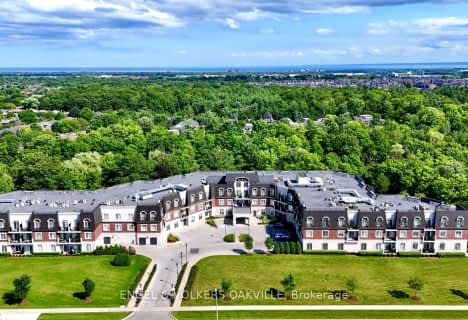Car-Dependent
- Almost all errands require a car.
Some Transit
- Most errands require a car.
Very Bikeable
- Most errands can be accomplished on bike.

St. Gregory the Great (Elementary)
Elementary: CatholicOur Lady of Peace School
Elementary: CatholicSt. Teresa of Calcutta Elementary School
Elementary: CatholicRiver Oaks Public School
Elementary: PublicOodenawi Public School
Elementary: PublicWest Oak Public School
Elementary: PublicGary Allan High School - Oakville
Secondary: PublicGary Allan High School - STEP
Secondary: PublicAbbey Park High School
Secondary: PublicGarth Webb Secondary School
Secondary: PublicSt Ignatius of Loyola Secondary School
Secondary: CatholicHoly Trinity Catholic Secondary School
Secondary: Catholic-
Heritage Way Park
Oakville ON 4.2km -
Sheridan Hills Park
Ontario 4.3km -
Bayshire Woods Park
1359 Bayshire Dr, Oakville ON L6H 6C7 4.76km
-
RBC Royal Bank
2501 3rd Line (Dundas St W), Oakville ON L6M 5A9 2.5km -
CIBC
271 Hays Blvd, Oakville ON L6H 6Z3 2.54km -
TD Bank Financial Group
1424 Upper Middle Rd W, Oakville ON L6M 3G3 3.3km
- 2 bath
- 1 bed
- 900 sqft
328-2300 Upper Middle Road, Oakville, Ontario • L6M 0T4 • College Park
- 1 bath
- 1 bed
- 500 sqft
807-3220 William Coltson Avenue, Oakville, Ontario • L6H 7X9 • Rural Oakville
- 1 bath
- 1 bed
- 600 sqft
419-3220 William Coltson Avenue, Oakville, Ontario • L6H 7W6 • Rural Oakville
- 2 bath
- 2 bed
- 700 sqft
535-102 GROVEWOOD COMMON, Oakville, Ontario • L6H 0X2 • Rural Oakville
- 1 bath
- 1 bed
- 500 sqft
721-509 Dundas Street West, Oakville, Ontario • L6M 4M2 • Rural Oakville
- 1 bath
- 1 bed
- 600 sqft
310-95 DUNDAS Street West, Oakville, Ontario • L6M 5N4 • Rural Oakville
- 1 bath
- 1 bed
- 600 sqft
421-2489 TAUNTON Road North, Oakville, Ontario • L6H 3R9 • Uptown Core
- 1 bath
- 1 bed
- 600 sqft
#102-345 Wheat Boom Drive, Oakville, Ontario • L6H 7X4 • Rural Oakville














