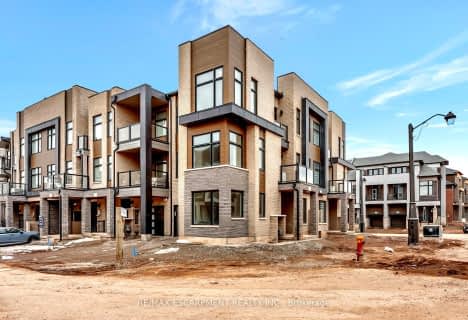
Sheridan Public School
Elementary: PublicMunn's Public School
Elementary: PublicPost's Corners Public School
Elementary: PublicSt Marguerite d'Youville Elementary School
Elementary: CatholicSt Andrew Catholic School
Elementary: CatholicJoshua Creek Public School
Elementary: PublicÉcole secondaire Gaétan Gervais
Secondary: PublicGary Allan High School - Oakville
Secondary: PublicGary Allan High School - STEP
Secondary: PublicHoly Trinity Catholic Secondary School
Secondary: CatholicIroquois Ridge High School
Secondary: PublicWhite Oaks High School
Secondary: Public- 3 bath
- 3 bed
- 1500 sqft
512 Threshing Mill Boulevard, Oakville, Ontario • L6H 7H5 • 1010 - JM Joshua Meadows
- 4 bath
- 3 bed
- 1500 sqft
3082 Eberly Woods Drive, Oakville, Ontario • L6M 0T5 • 1008 - GO Glenorchy
- 3 bath
- 3 bed
- 1500 sqft
3303 Carding Mill Trail, Oakville, Ontario • L6M 0N3 • 1008 - GO Glenorchy
- 4 bath
- 4 bed
- 2000 sqft
3046 Perkins Way, Oakville, Ontario • L6H 7Z3 • 1010 - JM Joshua Meadows
- 3 bath
- 3 bed
- 1500 sqft
1404 Courtleigh Trail, Oakville, Ontario • L6H 7Y7 • 1009 - JC Joshua Creek
- 5 bath
- 4 bed
- 2000 sqft
3271 Crystal Drive, Oakville, Ontario • L6M 5S9 • 1008 - GO Glenorchy
- 3 bath
- 4 bed
- 1500 sqft
1174 Tanbark Avenue, Oakville, Ontario • L6H 8C4 • 1008 - GO Glenorchy











