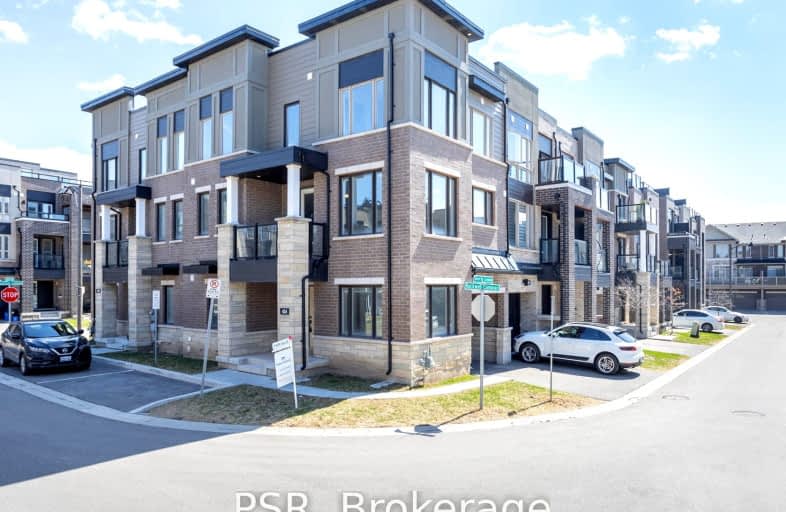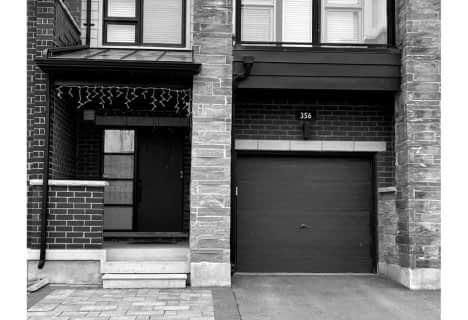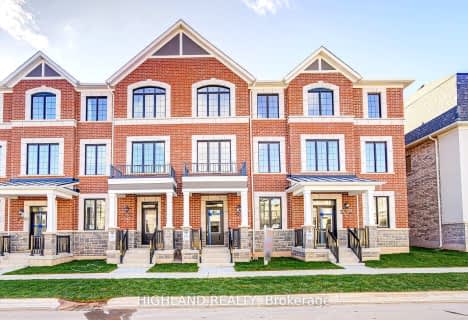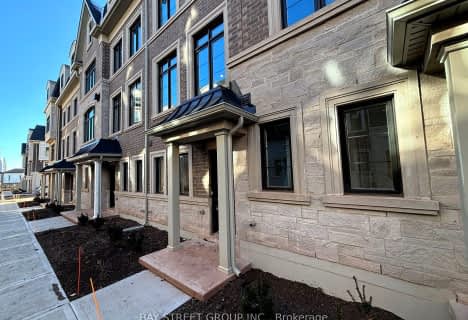Somewhat Walkable
- Some errands can be accomplished on foot.
Good Transit
- Some errands can be accomplished by public transportation.
Bikeable
- Some errands can be accomplished on bike.

St. Gregory the Great (Elementary)
Elementary: CatholicRiver Oaks Public School
Elementary: PublicPost's Corners Public School
Elementary: PublicSt Marguerite d'Youville Elementary School
Elementary: CatholicSt Andrew Catholic School
Elementary: CatholicJoshua Creek Public School
Elementary: PublicGary Allan High School - Oakville
Secondary: PublicGary Allan High School - STEP
Secondary: PublicLoyola Catholic Secondary School
Secondary: CatholicHoly Trinity Catholic Secondary School
Secondary: CatholicIroquois Ridge High School
Secondary: PublicWhite Oaks High School
Secondary: Public-
Lion's Valley Park
Oakville ON 4.52km -
South Common Park
Glen Erin Dr (btwn Burnhamthorpe Rd W & The Collegeway), Mississauga ON 5.84km -
John C Pallett Paark
Mississauga ON 6.9km
-
CIBC
3125 Dundas St W, Mississauga ON L5L 3R8 4.21km -
BMO Bank of Montreal
511 Maple Grove Dr, Oakville ON L6J 4W3 5.27km -
RBC Royal Bank
2501 3rd Line (Dundas St W), Oakville ON L6M 5A9 5.59km
- 4 bath
- 4 bed
- 2000 sqft
3081 Meadowridge Drive, Oakville, Ontario • L6H 7Z5 • 1010 - JM Joshua Meadows
- 4 bath
- 4 bed
- 1500 sqft
3099 Meadowridge Drive, Oakville, Ontario • L6H 7Z5 • Rural Oakville
- 4 bath
- 4 bed
- 2000 sqft
3079 Meadowridge Drive, Oakville, Ontario • L6H 7Z4 • Rural Oakville
- 3 bath
- 4 bed
Unit#-2123 Lillykin Street, Oakville, Ontario • L6H 8A5 • 1015 - RO River Oaks














