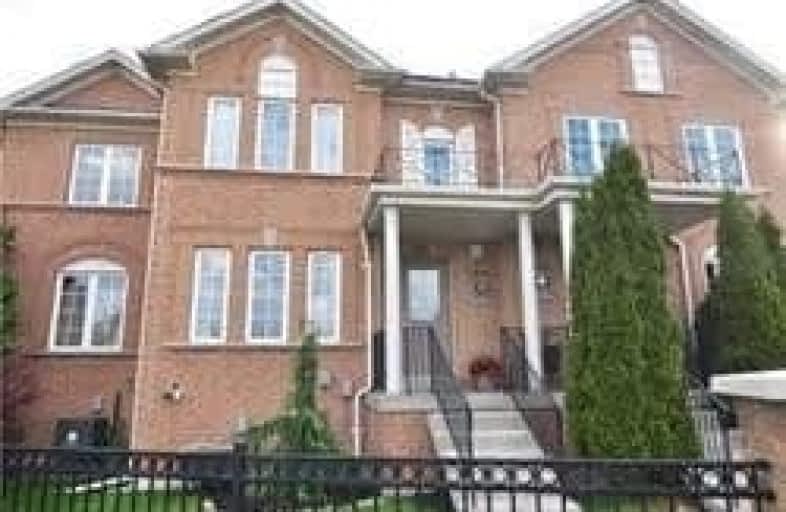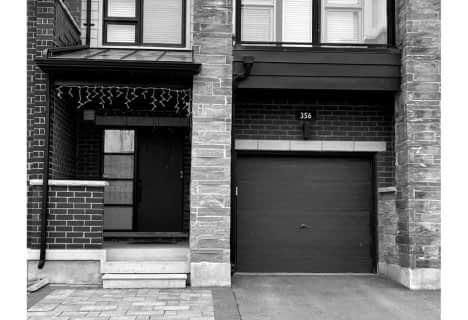
Sheridan Public School
Elementary: PublicMunn's Public School
Elementary: PublicPost's Corners Public School
Elementary: PublicSt Marguerite d'Youville Elementary School
Elementary: CatholicSt Andrew Catholic School
Elementary: CatholicJoshua Creek Public School
Elementary: PublicÉcole secondaire Gaétan Gervais
Secondary: PublicGary Allan High School - Oakville
Secondary: PublicGary Allan High School - STEP
Secondary: PublicHoly Trinity Catholic Secondary School
Secondary: CatholicIroquois Ridge High School
Secondary: PublicWhite Oaks High School
Secondary: Public- 3 bath
- 3 bed
- 1500 sqft
1285 Anthonia Trail, Oakville, Ontario • L6H 7Y7 • 1010 - JM Joshua Meadows
- 3 bath
- 3 bed
- 1500 sqft
512 Threshing Mill Boulevard, Oakville, Ontario • L6H 7H5 • 1010 - JM Joshua Meadows
- 3 bath
- 4 bed
- 1500 sqft
1253 Anthonia Trail, Oakville, Ontario • L6H 7Y7 • 1010 - JM Joshua Meadows








