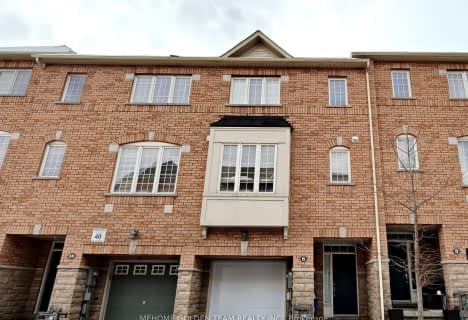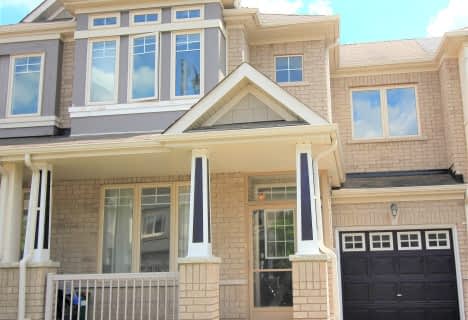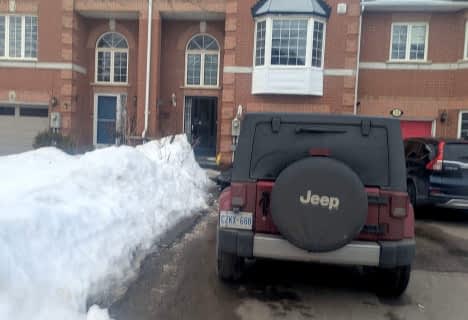
St Marguerite D'Youville Catholic Elementary School
Elementary: CatholicKettle Lakes Public School
Elementary: PublicMacLeod's Landing Public School
Elementary: PublicMoraine Hills Public School
Elementary: PublicTrillium Woods Public School
Elementary: PublicBeynon Fields Public School
Elementary: PublicACCESS Program
Secondary: PublicÉcole secondaire Norval-Morrisseau
Secondary: PublicÉSC Renaissance
Secondary: CatholicCardinal Carter Catholic Secondary School
Secondary: CatholicRichmond Hill High School
Secondary: PublicSt Theresa of Lisieux Catholic High School
Secondary: Catholic- 4 bath
- 3 bed
- 1100 sqft
10 Royal Chapin Crescent, Richmond Hill, Ontario • L4S 1Z9 • Westbrook
- 4 bath
- 4 bed
- 1500 sqft
16-151 Silverwood Avenue, Richmond Hill, Ontario • L4S 0C9 • Devonsleigh
- 3 bath
- 3 bed
- 1500 sqft
129 Walter Sinclair Court, Richmond Hill, Ontario • L4E 0X4 • Jefferson
- 4 bath
- 3 bed
- 1500 sqft
11-15 Old Colony Road, Richmond Hill, Ontario • L4E 4L4 • Oak Ridges Lake Wilcox
- 3 bath
- 3 bed
- 1500 sqft
74 Paper Mills Crescent, Richmond Hill, Ontario • L4E 0V4 • Jefferson












