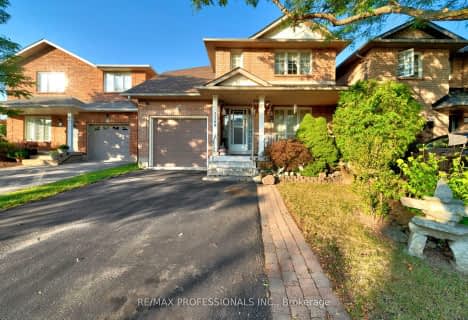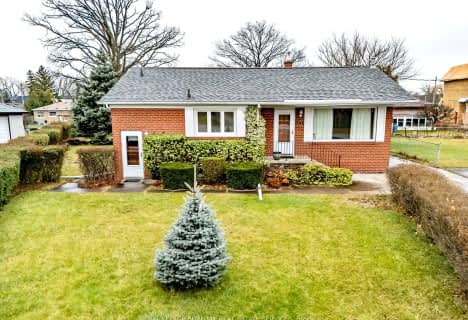Removed on Apr 12, 2019
Note: Property is not currently for sale or for rent.

-
Type: Detached
-
Style: Sidesplit 4
-
Lot Size: 60 x 125 Feet
-
Age: No Data
-
Taxes: $4,204 per year
-
Days on Site: 65 Days
-
Added: Feb 05, 2019 (2 months on market)
-
Updated:
-
Last Checked: 2 hours ago
-
MLS®#: W4352918
-
Listed By: Living realty inc., brokerage
Beautiful 4-Level Sidesplit Home. Well Maintained & Nicely Updated. Spacious & Bright Living Room W/ Bay Window. Kitchen Open To Dining With W/O To Patio. 3 Bedrooms On Upper Level. Spacious Family Room W/ Gas Fireplace & Walk Out To Backyard. Finished Basement W/ Office (Can Be Used As Bedroom), 3-Pc Bath And Play Area. The Whole House Is Freshly Painted In Neutral Color. Many Newly Built Multi-Million Dollar Homes In Area.
Extras
Includes Fridge, Stove, Dishwasher, Washer And Dryer. All Elf And All Window Coverings.
Property Details
Facts for 453 Stanfield Drive, Oakville
Status
Days on Market: 65
Last Status: Terminated
Sold Date: Jan 01, 0001
Closed Date: Jan 01, 0001
Expiry Date: Jun 08, 2019
Unavailable Date: Apr 12, 2019
Input Date: Feb 05, 2019
Property
Status: Sale
Property Type: Detached
Style: Sidesplit 4
Area: Oakville
Community: Bronte West
Availability Date: Tba
Inside
Bedrooms: 3
Bedrooms Plus: 1
Bathrooms: 2
Kitchens: 1
Rooms: 9
Den/Family Room: Yes
Air Conditioning: Central Air
Fireplace: Yes
Washrooms: 2
Building
Basement: Finished
Heat Type: Forced Air
Heat Source: Gas
Exterior: Alum Siding
Exterior: Brick
Water Supply: Municipal
Special Designation: Unknown
Parking
Driveway: Private
Garage Spaces: 1
Garage Type: Detached
Covered Parking Spaces: 3
Fees
Tax Year: 2018
Tax Legal Description: Lt 177, Pl 1060; S/T 119154. Amended 99.09.13 Per*
Taxes: $4,204
Highlights
Feature: Park
Feature: Public Transit
Feature: Rec Centre
Feature: School
Land
Cross Street: Rebecca To Stanfield
Municipality District: Oakville
Fronting On: East
Pool: None
Sewer: Sewers
Lot Depth: 125 Feet
Lot Frontage: 60 Feet
Rooms
Room details for 453 Stanfield Drive, Oakville
| Type | Dimensions | Description |
|---|---|---|
| Foyer Ground | - | |
| Living Ground | 3.65 x 5.20 | Hardwood Floor, Bay Window |
| Kitchen Ground | 2.90 x 5.00 | Hardwood Floor, W/O To Patio |
| Dining Ground | 2.40 x 2.90 | Hardwood Floor |
| Master Upper | 3.30 x 3.60 | |
| Br Upper | 2.70 x 3.80 | |
| Br Upper | 2.70 x 2.70 | |
| Bathroom Upper | - | 4 Pc Bath |
| Family Lower | 5.00 x 6.40 | Laminate |
| Rec Bsmt | 3.40 x 3.60 | |
| Office Bsmt | 2.30 x 2.80 | |
| Bathroom Bsmt | - |
| XXXXXXXX | XXX XX, XXXX |
XXXX XXX XXXX |
$XXX,XXX |
| XXX XX, XXXX |
XXXXXX XXX XXXX |
$XXX,XXX | |
| XXXXXXXX | XXX XX, XXXX |
XXXXXXX XXX XXXX |
|
| XXX XX, XXXX |
XXXXXX XXX XXXX |
$XXX,XXX | |
| XXXXXXXX | XXX XX, XXXX |
XXXXXXX XXX XXXX |
|
| XXX XX, XXXX |
XXXXXX XXX XXXX |
$XXX,XXX | |
| XXXXXXXX | XXX XX, XXXX |
XXXXXXX XXX XXXX |
|
| XXX XX, XXXX |
XXXXXX XXX XXXX |
$XXX,XXX | |
| XXXXXXXX | XXX XX, XXXX |
XXXXXXX XXX XXXX |
|
| XXX XX, XXXX |
XXXXXX XXX XXXX |
$XXX,XXX | |
| XXXXXXXX | XXX XX, XXXX |
XXXXXX XXX XXXX |
$X,XXX |
| XXX XX, XXXX |
XXXXXX XXX XXXX |
$X,XXX |
| XXXXXXXX XXXX | XXX XX, XXXX | $885,900 XXX XXXX |
| XXXXXXXX XXXXXX | XXX XX, XXXX | $899,900 XXX XXXX |
| XXXXXXXX XXXXXXX | XXX XX, XXXX | XXX XXXX |
| XXXXXXXX XXXXXX | XXX XX, XXXX | $919,000 XXX XXXX |
| XXXXXXXX XXXXXXX | XXX XX, XXXX | XXX XXXX |
| XXXXXXXX XXXXXX | XXX XX, XXXX | $939,000 XXX XXXX |
| XXXXXXXX XXXXXXX | XXX XX, XXXX | XXX XXXX |
| XXXXXXXX XXXXXX | XXX XX, XXXX | $989,000 XXX XXXX |
| XXXXXXXX XXXXXXX | XXX XX, XXXX | XXX XXXX |
| XXXXXXXX XXXXXX | XXX XX, XXXX | $989,000 XXX XXXX |
| XXXXXXXX XXXXXX | XXX XX, XXXX | $2,000 XXX XXXX |
| XXXXXXXX XXXXXX | XXX XX, XXXX | $2,200 XXX XXXX |

École élémentaire Patricia-Picknell
Elementary: PublicBrookdale Public School
Elementary: PublicGladys Speers Public School
Elementary: PublicSt Joseph's School
Elementary: CatholicEastview Public School
Elementary: PublicSt Dominics Separate School
Elementary: CatholicRobert Bateman High School
Secondary: PublicAbbey Park High School
Secondary: PublicGarth Webb Secondary School
Secondary: PublicSt Ignatius of Loyola Secondary School
Secondary: CatholicThomas A Blakelock High School
Secondary: PublicSt Thomas Aquinas Roman Catholic Secondary School
Secondary: Catholic- 2 bath
- 3 bed
2159 Blue Ridge Lane, Oakville, Ontario • L6M 3W7 • West Oak Trails
- — bath
- — bed
2159 BLUE RIDGE Lane, Oakville, Ontario • L6M 3W7 • 1019 - WM Westmount
- 1 bath
- 3 bed
382 Tamarack Circle, Oakville, Ontario • L6K 2M9 • 1020 - WO West



