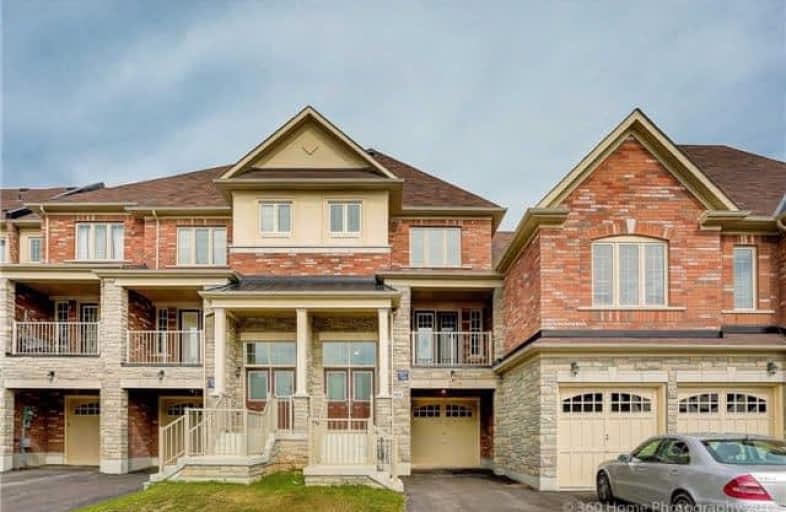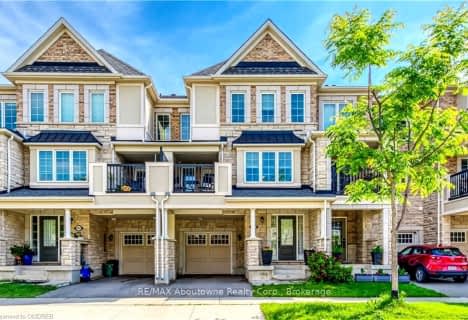Sold on Oct 11, 2017
Note: Property is not currently for sale or for rent.

-
Type: Att/Row/Twnhouse
-
Style: 3-Storey
-
Lot Size: 19.72 x 100 Feet
-
Age: No Data
-
Days on Site: 42 Days
-
Added: Sep 07, 2019 (1 month on market)
-
Updated:
-
Last Checked: 3 hours ago
-
MLS®#: W3912387
-
Listed By: Keller williams referred realty, brokerage
Act Now, Newly Built Spacious Townhome In Demand Oakville Location Close To All Amenities, Mani Floor Open Concept Living /Dining , Eat/In Kitchen With Walk Out To Large Terrace,Master With W/In Closet And 5 Piece Ensuite Bath,Additional Bedrooms Have Ample Closet Spaces And Share A 4 Piece Bathroom,Lower Level Finished With An Office Space Or Extra Bedroom With Separate W/Out, Direct Access To Hwy 407, School On The Same Street, Shopping Nearby, Must See.
Extras
S/S.( Stove, Fridge, Dish Washer), Washer , Dryer, All Elfs, Central A/C, 3 Car Parking, Sep Entrance From Lower Level, Granite C/Tops, Laminate Throughout (Except Bedrooms),Separate Laundry Room,Demand Location, Wont Last.
Property Details
Facts for 461 Terrace Way, Oakville
Status
Days on Market: 42
Last Status: Sold
Sold Date: Oct 11, 2017
Closed Date: Nov 06, 2017
Expiry Date: Oct 31, 2017
Sold Price: $775,000
Unavailable Date: Oct 11, 2017
Input Date: Aug 30, 2017
Property
Status: Sale
Property Type: Att/Row/Twnhouse
Style: 3-Storey
Area: Oakville
Community: Rural Oakville
Availability Date: Immediate
Inside
Bedrooms: 3
Bedrooms Plus: 1
Bathrooms: 4
Kitchens: 1
Rooms: 8
Den/Family Room: Yes
Air Conditioning: Central Air
Fireplace: Yes
Laundry Level: Main
Washrooms: 4
Building
Basement: Fin W/O
Heat Type: Forced Air
Heat Source: Gas
Exterior: Brick
Water Supply: Municipal
Special Designation: Unknown
Parking
Driveway: Private
Garage Spaces: 1
Garage Type: Built-In
Covered Parking Spaces: 2
Total Parking Spaces: 2
Fees
Tax Year: 2017
Tax Legal Description: Plan 20M1168 Blk 24
Land
Cross Street: Burnhamthorpe-Neyaga
Municipality District: Oakville
Fronting On: East
Pool: None
Sewer: Sewers
Lot Depth: 100 Feet
Lot Frontage: 19.72 Feet
Additional Media
- Virtual Tour: http://www.360homephoto.com/t7912/
Rooms
Room details for 461 Terrace Way, Oakville
| Type | Dimensions | Description |
|---|---|---|
| Kitchen 2nd | 3.35 x 3.45 | Eat-In Kitchen, Breakfast Bar, Stainless Steel Appl |
| Breakfast 2nd | 3.35 x 3.45 | W/O To Balcony, 2 Pc Bath, Granite Counter |
| Family 2nd | 4.97 x 5.74 | Laminate, Fireplace, Open Concept |
| Master 3rd | 3.50 x 5.08 | Broadloom, W/I Closet, 5 Pc Bath |
| Br 3rd | 2.74 x 3.75 | Broadloom, W/I Closet |
| Br 3rd | 2.89 x 3.96 | Broadloom, Large Closet, 4 Pc Bath |
| Office Main | 3.35 x 3.65 | Laminate, 4 Pc Bath |
| Laundry Main | - | Access To Garage, Ceramic Floor |
| XXXXXXXX | XXX XX, XXXX |
XXXX XXX XXXX |
$XXX,XXX |
| XXX XX, XXXX |
XXXXXX XXX XXXX |
$XXX,XXX | |
| XXXXXXXX | XXX XX, XXXX |
XXXXXXXX XXX XXXX |
|
| XXX XX, XXXX |
XXXXXX XXX XXXX |
$XXX,XXX | |
| XXXXXXXX | XXX XX, XXXX |
XXXXXXX XXX XXXX |
|
| XXX XX, XXXX |
XXXXXX XXX XXXX |
$XXX,XXX |
| XXXXXXXX XXXX | XXX XX, XXXX | $775,000 XXX XXXX |
| XXXXXXXX XXXXXX | XXX XX, XXXX | $799,900 XXX XXXX |
| XXXXXXXX XXXXXXXX | XXX XX, XXXX | XXX XXXX |
| XXXXXXXX XXXXXX | XXX XX, XXXX | $839,900 XXX XXXX |
| XXXXXXXX XXXXXXX | XXX XX, XXXX | XXX XXXX |
| XXXXXXXX XXXXXX | XXX XX, XXXX | $949,900 XXX XXXX |

St. Gregory the Great (Elementary)
Elementary: CatholicOur Lady of Peace School
Elementary: CatholicOodenawi Public School
Elementary: PublicSt. John Paul II Catholic Elementary School
Elementary: CatholicEmily Carr Public School
Elementary: PublicForest Trail Public School (Elementary)
Elementary: PublicGary Allan High School - Oakville
Secondary: PublicÉSC Sainte-Trinité
Secondary: CatholicAbbey Park High School
Secondary: PublicGarth Webb Secondary School
Secondary: PublicSt Ignatius of Loyola Secondary School
Secondary: CatholicHoly Trinity Catholic Secondary School
Secondary: Catholic- 3 bath
- 3 bed
3059 MISTLETOE Gardens, Oakville, Ontario • L6M 0Y8 • 1008 - GO Glenorchy
- 3 bath
- 3 bed
- 1500 sqft
3479 Eternity Way, Oakville, Ontario • L6H 0X9 • Rural Oakville




