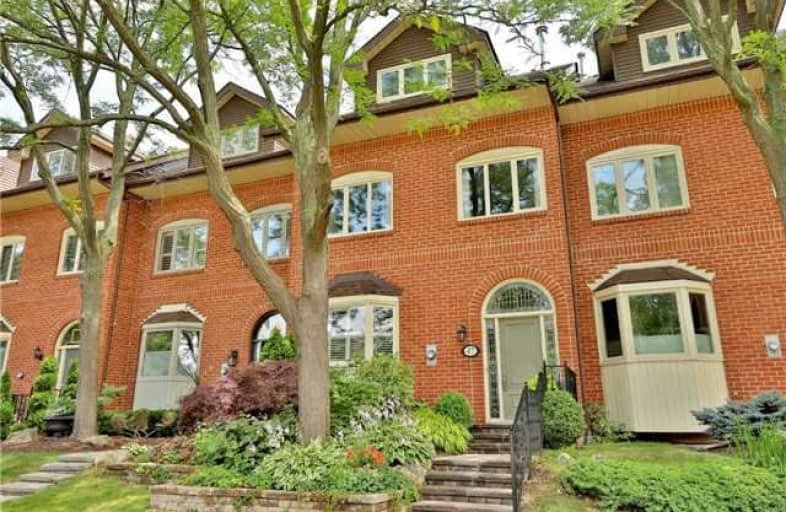Sold on Sep 29, 2017
Note: Property is not currently for sale or for rent.

-
Type: Att/Row/Twnhouse
-
Style: 3-Storey
-
Size: 2000 sqft
-
Lot Size: 18.71 x 102.44 Feet
-
Age: 31-50 years
-
Taxes: $5,443 per year
-
Days on Site: 9 Days
-
Added: Sep 07, 2019 (1 week on market)
-
Updated:
-
Last Checked: 2 hours ago
-
MLS®#: W3933230
-
Listed By: Royal lepage real estate services ltd., brokerage
This Is Where Location And Lifestyle Meet.In Bronte By The Lake! Welcome To The Exclusive Enclave Of "Schooner's Reach" Where This Beautiful Freehold Townhome Defines The Best Of Lakeside Living! With Over 2,700 Square Feet Of Living Space, This Home Offers A Floor Plan That Is Both Functional And Stylish. Tastefully Upgraded Throughout With Gas Fireplace, Renovated Baths, Gorgeous Hardwood Floors, Crown Molding, Huge 20' X 20' Deck. Just Steps To The Lake!
Extras
Included: Stainless Fridge, Stove, Bosch Dishwasher, B/I Micro, Washer/Dryer, All Electricial Light Fixtures, Draperies, Cal Shutters, Auto Garage Opener & Remote, Tv In Kitchen, Central Vac & Attchments, Sprinkler System, Water Softener
Property Details
Facts for 47 Tradewind Drive, Oakville
Status
Days on Market: 9
Last Status: Sold
Sold Date: Sep 29, 2017
Closed Date: Nov 20, 2017
Expiry Date: Jan 30, 2018
Sold Price: $1,030,000
Unavailable Date: Sep 29, 2017
Input Date: Sep 20, 2017
Prior LSC: Sold
Property
Status: Sale
Property Type: Att/Row/Twnhouse
Style: 3-Storey
Size (sq ft): 2000
Age: 31-50
Area: Oakville
Community: Bronte East
Availability Date: 30-59 Days
Assessment Amount: $798,000
Assessment Year: 2016
Inside
Bedrooms: 2
Bathrooms: 3
Kitchens: 1
Rooms: 7
Den/Family Room: Yes
Air Conditioning: Central Air
Fireplace: Yes
Washrooms: 3
Building
Basement: None
Heat Type: Forced Air
Heat Source: Gas
Exterior: Brick
Water Supply: Municipal
Special Designation: Unknown
Parking
Driveway: Rt-Of-Way
Garage Spaces: 2
Garage Type: Attached
Covered Parking Spaces: 1
Total Parking Spaces: 3
Fees
Tax Year: 2017
Tax Legal Description: Pcl 3-8; Sec 20M329; Pt Lt 3, Pl 20M329, Pt 22, 4
Taxes: $5,443
Highlights
Feature: Cul De Sac
Feature: Marina
Feature: Park
Feature: Place Of Worship
Feature: Public Transit
Feature: Rec Centre
Land
Cross Street: Marine Dr/ Tradewind
Municipality District: Oakville
Fronting On: North
Pool: None
Sewer: Sewers
Lot Depth: 102.44 Feet
Lot Frontage: 18.71 Feet
Zoning: Res
Additional Media
- Virtual Tour: http://www.rstours.ca/25912a
Rooms
Room details for 47 Tradewind Drive, Oakville
| Type | Dimensions | Description |
|---|---|---|
| Kitchen Main | 3.66 x 5.71 | Eat-In Kitchen, Granite Counter, Stainless Steel Appl |
| Living Main | 3.96 x 5.84 | Hardwood Floor, Gas Fireplace, W/O To Deck |
| Dining Main | 3.48 x 4.70 | Hardwood Floor |
| Bathroom Main | - | 2 Pc Bath |
| Family 2nd | 4.04 x 5.92 | Hardwood Floor |
| Br 2nd | 4.04 x 5.92 | |
| Bathroom 2nd | - | 3 Pc Ensuite |
| Laundry 2nd | - | |
| Master 3rd | 3.89 x 5.11 | Balcony, Broadloom, W/I Closet |
| Bathroom 3rd | - | 4 Pc Bath, Renovated |
| Den In Betwn | 3.56 x 3.73 |
| XXXXXXXX | XXX XX, XXXX |
XXXX XXX XXXX |
$X,XXX,XXX |
| XXX XX, XXXX |
XXXXXX XXX XXXX |
$X,XXX,XXX | |
| XXXXXXXX | XXX XX, XXXX |
XXXXXXX XXX XXXX |
|
| XXX XX, XXXX |
XXXXXX XXX XXXX |
$X,XXX,XXX | |
| XXXXXXXX | XXX XX, XXXX |
XXXXXXX XXX XXXX |
|
| XXX XX, XXXX |
XXXXXX XXX XXXX |
$X,XXX,XXX |
| XXXXXXXX XXXX | XXX XX, XXXX | $1,030,000 XXX XXXX |
| XXXXXXXX XXXXXX | XXX XX, XXXX | $1,049,000 XXX XXXX |
| XXXXXXXX XXXXXXX | XXX XX, XXXX | XXX XXXX |
| XXXXXXXX XXXXXX | XXX XX, XXXX | $1,120,000 XXX XXXX |
| XXXXXXXX XXXXXXX | XXX XX, XXXX | XXX XXXX |
| XXXXXXXX XXXXXX | XXX XX, XXXX | $1,139,000 XXX XXXX |

École élémentaire Patricia-Picknell
Elementary: PublicBrookdale Public School
Elementary: PublicGladys Speers Public School
Elementary: PublicSt Joseph's School
Elementary: CatholicEastview Public School
Elementary: PublicSt Dominics Separate School
Elementary: CatholicÉcole secondaire Gaétan Gervais
Secondary: PublicRobert Bateman High School
Secondary: PublicAbbey Park High School
Secondary: PublicSt Ignatius of Loyola Secondary School
Secondary: CatholicThomas A Blakelock High School
Secondary: PublicSt Thomas Aquinas Roman Catholic Secondary School
Secondary: Catholic

