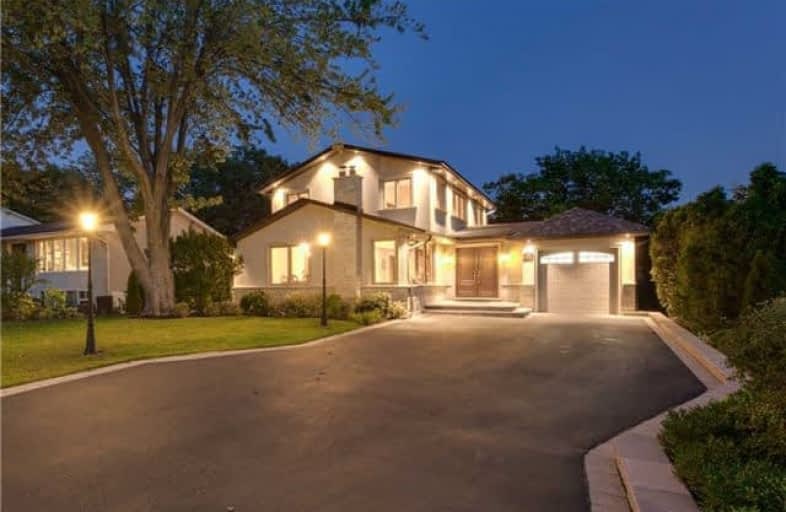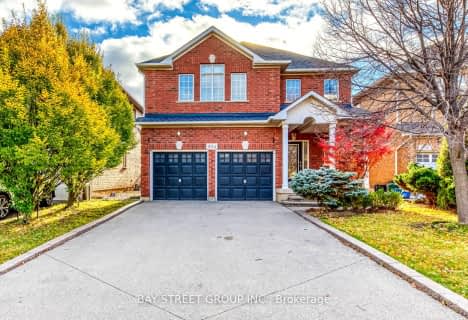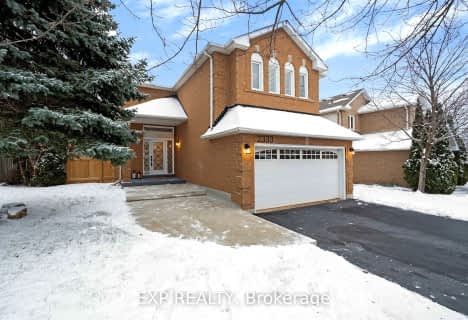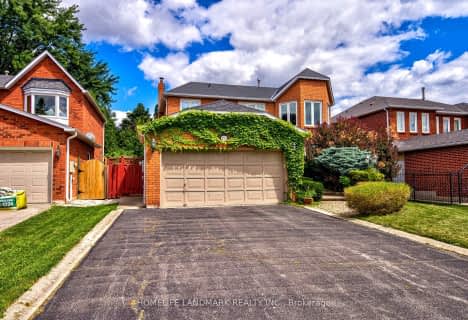

École élémentaire École élémentaire Gaetan-Gervais
Elementary: PublicÉcole élémentaire du Chêne
Elementary: PublicSt Michaels Separate School
Elementary: CatholicHoly Family School
Elementary: CatholicSheridan Public School
Elementary: PublicFalgarwood Public School
Elementary: PublicÉcole secondaire Gaétan Gervais
Secondary: PublicGary Allan High School - Oakville
Secondary: PublicGary Allan High School - STEP
Secondary: PublicOakville Trafalgar High School
Secondary: PublicIroquois Ridge High School
Secondary: PublicWhite Oaks High School
Secondary: Public- 4 bath
- 4 bed
- 2000 sqft
1034 Agram Drive, Oakville, Ontario • L6H 7L6 • Iroquois Ridge North
- 3 bath
- 4 bed
- 2500 sqft
2144 Eighth Line, Oakville, Ontario • L6H 4W4 • Iroquois Ridge North
- 4 bath
- 3 bed
- 2000 sqft
2333 Grand Ravine Drive, Oakville, Ontario • L6H 6A8 • 1015 - RO River Oaks
- 3 bath
- 4 bed
- 2000 sqft
3067 Max Khan Boulevard, Oakville, Ontario • L6H 7H5 • Rural Oakville
- 4 bath
- 4 bed
- 2500 sqft
2452 North Ridge Trail, Oakville, Ontario • L6H 7N6 • 1009 - JC Joshua Creek
- 4 bath
- 3 bed
- 2000 sqft
2115 Eighth Line, Oakville, Ontario • L6H 3Z6 • Iroquois Ridge North
- 4 bath
- 4 bed
- 3000 sqft
2008 Grenville Drive, Oakville, Ontario • L6H 3Z3 • Iroquois Ridge North
- 3 bath
- 4 bed
- 2500 sqft
1260 Old Bridle Path, Oakville, Ontario • L6M 1A4 • 1007 - GA Glen Abbey













