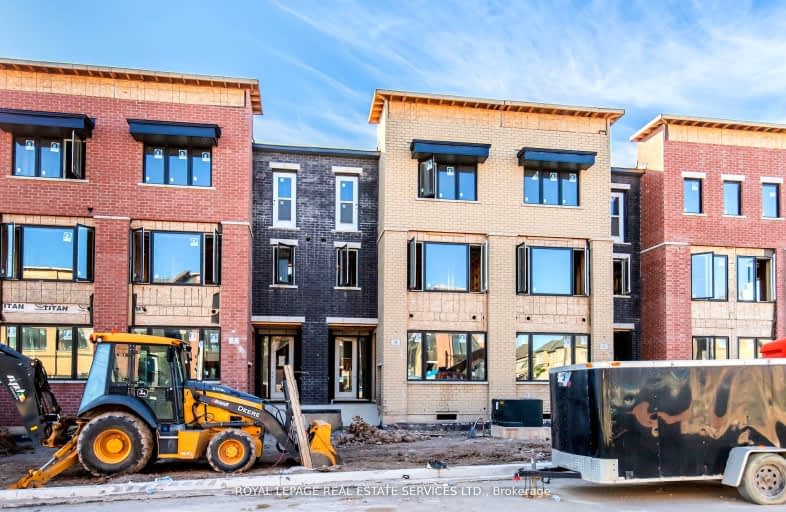Car-Dependent
- Almost all errands require a car.
6
/100
Some Transit
- Most errands require a car.
27
/100
Somewhat Bikeable
- Most errands require a car.
31
/100

St. Gregory the Great (Elementary)
Elementary: Catholic
1.25 km
Our Lady of Peace School
Elementary: Catholic
2.44 km
River Oaks Public School
Elementary: Public
2.90 km
Post's Corners Public School
Elementary: Public
2.43 km
Oodenawi Public School
Elementary: Public
1.62 km
St Andrew Catholic School
Elementary: Catholic
2.15 km
Gary Allan High School - Oakville
Secondary: Public
4.11 km
Gary Allan High School - STEP
Secondary: Public
4.11 km
St Ignatius of Loyola Secondary School
Secondary: Catholic
4.82 km
Holy Trinity Catholic Secondary School
Secondary: Catholic
2.15 km
Iroquois Ridge High School
Secondary: Public
3.28 km
White Oaks High School
Secondary: Public
4.10 km
-
Lion's Valley Park
Oakville ON 3.25km -
McCarron Park
6.27km -
Heritage Way Park
Oakville ON 6.3km
-
RBC Royal Bank
309 Hays Blvd (Trafalgar and Dundas), Oakville ON L6H 6Z3 1.78km -
RBC Royal Bank
2501 3rd Line (Dundas St W), Oakville ON L6M 5A9 4.4km -
TD Bank Financial Group
231 N Service Rd W (Dorval), Oakville ON L6M 3R2 5.07km


