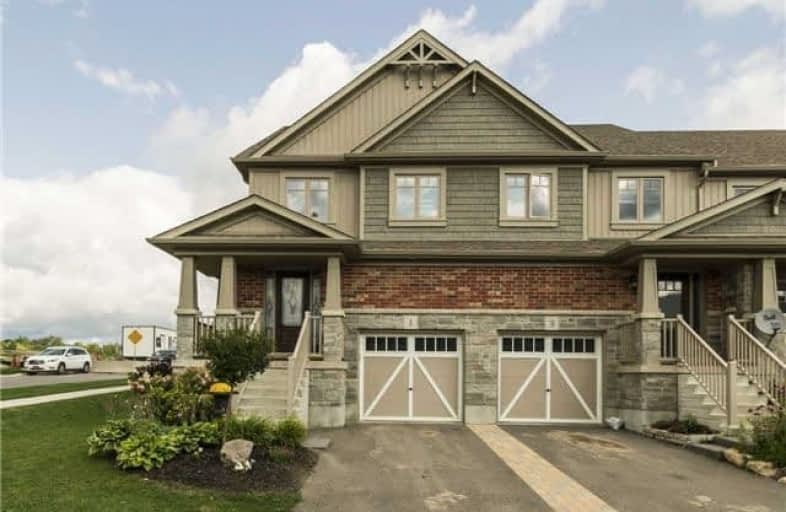
Spencer Avenue Elementary School
Elementary: Public
2.30 km
Credit Meadows Elementary School
Elementary: Public
0.84 km
St Benedict Elementary School
Elementary: Catholic
1.54 km
St Andrew School
Elementary: Catholic
0.67 km
Montgomery Village Public School
Elementary: Public
1.23 km
Princess Elizabeth Public School
Elementary: Public
1.56 km
Dufferin Centre for Continuing Education
Secondary: Public
1.47 km
Erin District High School
Secondary: Public
16.21 km
Robert F Hall Catholic Secondary School
Secondary: Catholic
21.68 km
Centre Dufferin District High School
Secondary: Public
19.36 km
Westside Secondary School
Secondary: Public
1.37 km
Orangeville District Secondary School
Secondary: Public
1.95 km



