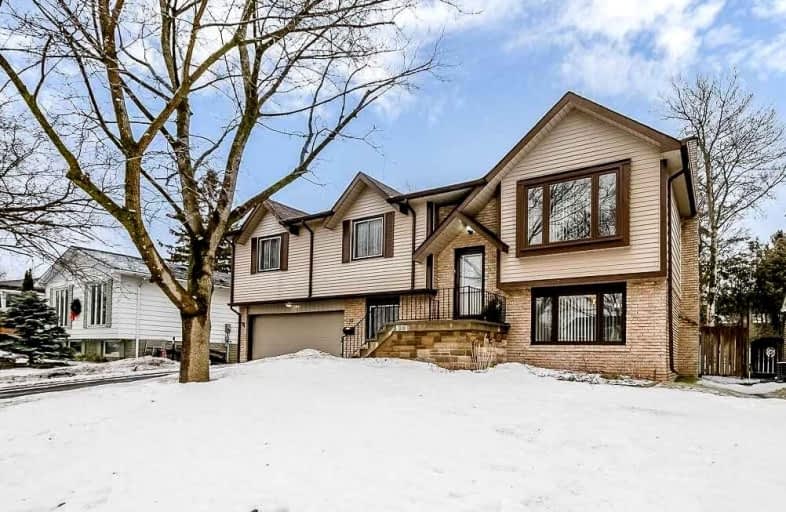Sold on Mar 13, 2022
Note: Property is not currently for sale or for rent.

-
Type: Detached
-
Style: Bungalow-Raised
-
Lot Size: 60 x 130.17 Feet
-
Age: No Data
-
Taxes: $5,909 per year
-
Days on Site: 5 Days
-
Added: Mar 08, 2022 (5 days on market)
-
Updated:
-
Last Checked: 2 months ago
-
MLS®#: W5528410
-
Listed By: Royal lepage rcr realty, brokerage
Stunning Raised Bungalow On A Fabulous Lot In One Of O'ville's Most Desired Areas!! Updated Eat In Kit With Modern Cabinets, Quartz C/Tops, Ceramic Floor, And W/O To Expansive 20 X 18' Deck & Beautifully Landscaped Lot With Loads Of Perennials, Trees & Water Feature. Spacious Combo Living/Dining Area With Hdwd Floor & Loads Of Natural Light! 3 Good Sized Bdrms. Prim Bdrm Features Wall To Wall Closets , B/I Organizers, Hdwd Floor
Extras
Modern 4 Pc Bath With Ceramic Floor, Rain Shower & Jacuzzi Tub! Lower Level Boasts 4th Bdrm/Office & Huge Recreation Room W/ Gas F/P & W/O. Renovated Laundry Area & Upgraded 3Pc Bath With Rain Shower Complete. 3 W/O To Rear Yard & Entrance
Property Details
Facts for 10 Elm Avenue, Orangeville
Status
Days on Market: 5
Last Status: Sold
Sold Date: Mar 13, 2022
Closed Date: Jun 30, 2022
Expiry Date: Aug 31, 2022
Sold Price: $1,305,200
Unavailable Date: Mar 13, 2022
Input Date: Mar 08, 2022
Prior LSC: Listing with no contract changes
Property
Status: Sale
Property Type: Detached
Style: Bungalow-Raised
Area: Orangeville
Community: Orangeville
Availability Date: 90 Days Tbd
Inside
Bedrooms: 3
Bedrooms Plus: 1
Bathrooms: 2
Kitchens: 1
Rooms: 6
Den/Family Room: No
Air Conditioning: Central Air
Fireplace: Yes
Laundry Level: Lower
Central Vacuum: Y
Washrooms: 2
Utilities
Electricity: Yes
Gas: Yes
Cable: Available
Telephone: Available
Building
Basement: Finished
Heat Type: Forced Air
Heat Source: Gas
Exterior: Alum Siding
Exterior: Brick
Water Supply: Municipal
Special Designation: Other
Parking
Driveway: Private
Garage Spaces: 2
Garage Type: Attached
Covered Parking Spaces: 4
Total Parking Spaces: 6
Fees
Tax Year: 2021
Tax Legal Description: Lt93, Pl101; S/T Mf29446; Mf34062; Orangeville
Taxes: $5,909
Land
Cross Street: College/Brich
Municipality District: Orangeville
Fronting On: South
Pool: None
Sewer: Sewers
Lot Depth: 130.17 Feet
Lot Frontage: 60 Feet
Waterfront: None
Additional Media
- Virtual Tour: http://wylieford.homelistingtours.com/listing2/10-elm-avenue
Rooms
Room details for 10 Elm Avenue, Orangeville
| Type | Dimensions | Description |
|---|---|---|
| Kitchen Upper | 3.40 x 4.60 | Ceramic Floor, Eat-In Kitchen, W/O To Deck |
| Dining Upper | 3.00 x 3.50 | Hardwood Floor |
| Living Upper | 3.60 x 6.00 | Hardwood Floor |
| Prim Bdrm Upper | 3.80 x 4.20 | Hardwood Floor, Closet |
| 2nd Br Upper | 3.40 x 3.80 | Broadloom, Closet |
| 3rd Br Upper | 3.70 x 4.80 | Broadloom, Closet |
| 4th Br Lower | 3.00 x 4.00 | Broadloom |
| Rec Lower | 3.40 x 8.00 | Gas Fireplace, W/O To Yard |
| Laundry Lower | 1.80 x 5.40 | W/O To Patio |
| XXXXXXXX | XXX XX, XXXX |
XXXX XXX XXXX |
$X,XXX,XXX |
| XXX XX, XXXX |
XXXXXX XXX XXXX |
$X,XXX,XXX |
| XXXXXXXX XXXX | XXX XX, XXXX | $1,305,200 XXX XXXX |
| XXXXXXXX XXXXXX | XXX XX, XXXX | $1,079,900 XXX XXXX |

École élémentaire publique L'Héritage
Elementary: PublicChar-Lan Intermediate School
Elementary: PublicSt Peter's School
Elementary: CatholicHoly Trinity Catholic Elementary School
Elementary: CatholicÉcole élémentaire catholique de l'Ange-Gardien
Elementary: CatholicWilliamstown Public School
Elementary: PublicÉcole secondaire publique L'Héritage
Secondary: PublicCharlottenburgh and Lancaster District High School
Secondary: PublicSt Lawrence Secondary School
Secondary: PublicÉcole secondaire catholique La Citadelle
Secondary: CatholicHoly Trinity Catholic Secondary School
Secondary: CatholicCornwall Collegiate and Vocational School
Secondary: Public

