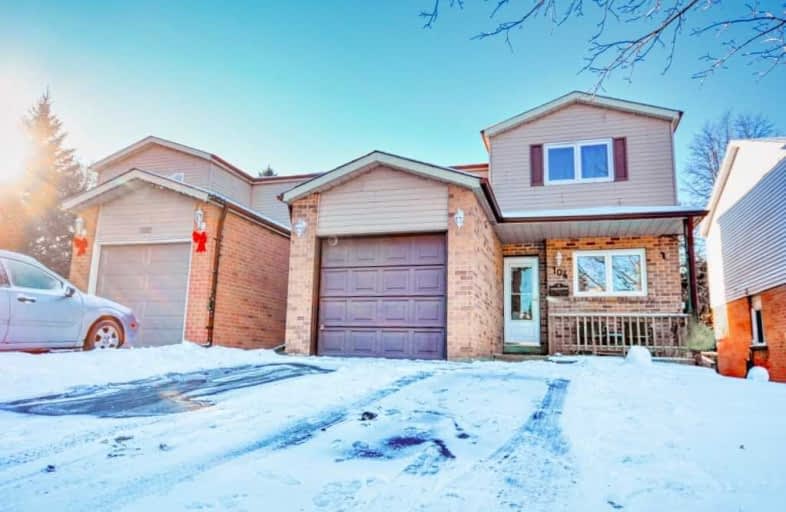Sold on Feb 18, 2019
Note: Property is not currently for sale or for rent.

-
Type: Detached
-
Style: 2-Storey
-
Size: 1100 sqft
-
Lot Size: 31.5 x 97 Feet
-
Age: 31-50 years
-
Taxes: $3,937 per year
-
Days on Site: 27 Days
-
Added: Sep 07, 2019 (3 weeks on market)
-
Updated:
-
Last Checked: 3 months ago
-
MLS®#: W4342804
-
Listed By: Royal lepage rcr realty, brokerage
Multimedia For Video Tour! A Covered Porch Welcomes You Into This Home On A Quiet Street W/ Galley Style Kitchen & Combo Living/Dining Rm W/ W/O To Upper Lvl Of Raised Deck. Upper Fl Has 3 Good Sized Beds Served By Updated 4 Pc Bath. Basement Has Open Rec Rm W/ Cozy Fireplace & W/O, 3 Pc Bath & Storage. Many "Big Ticket" Updates Inclu Shingles & Water Softener '12, Fireplace & Broadloom '13, Driveway '14.
Extras
Converted To Gas Heat W/ Central Air '16 On Demand Hwt Is Owned & Window & Door In Basement Are New '18. Backs Onto Forest W/ Trails. Rock Wall In Upper Bed Negotiable To Be Inclu Or Can Be Removed/Wall Repaired At Seller's Expense.
Property Details
Facts for 104 Goldgate Crescent, Orangeville
Status
Days on Market: 27
Last Status: Sold
Sold Date: Feb 18, 2019
Closed Date: Apr 03, 2019
Expiry Date: Jun 30, 2019
Sold Price: $495,000
Unavailable Date: Feb 18, 2019
Input Date: Jan 22, 2019
Property
Status: Sale
Property Type: Detached
Style: 2-Storey
Size (sq ft): 1100
Age: 31-50
Area: Orangeville
Community: Orangeville
Availability Date: Tbd
Inside
Bedrooms: 3
Bathrooms: 2
Kitchens: 1
Rooms: 6
Den/Family Room: No
Air Conditioning: Central Air
Fireplace: Yes
Washrooms: 2
Building
Basement: Fin W/O
Heat Type: Forced Air
Heat Source: Gas
Exterior: Alum Siding
Exterior: Brick
Water Supply: Municipal
Special Designation: Unknown
Parking
Driveway: Pvt Double
Garage Spaces: 1
Garage Type: Attached
Covered Parking Spaces: 2
Total Parking Spaces: 3
Fees
Tax Year: 2018
Tax Legal Description: Pt Lt 29, Pl 126, Pt 2, 7R2165, S/T Right Mf123698
Taxes: $3,937
Land
Cross Street: Hillsdale/Goldgate
Municipality District: Orangeville
Fronting On: West
Parcel Number: 340320074
Pool: None
Sewer: Sewers
Lot Depth: 97 Feet
Lot Frontage: 31.5 Feet
Additional Media
- Virtual Tour: http://www.rosshughes.ca/mls/?id=11339
Rooms
Room details for 104 Goldgate Crescent, Orangeville
| Type | Dimensions | Description |
|---|---|---|
| Living Main | 4.46 x 4.20 | Laminate, Combined W/Dining |
| Dining Main | 2.99 x 2.79 | Laminate, Combined W/Living, W/O To Deck |
| Kitchen Main | 2.64 x 4.26 | Breakfast Area |
| Master Upper | 3.60 x 4.24 | Laminate |
| 2nd Br Upper | 3.71 x 2.91 | Laminate |
| 3rd Br Upper | 3.22 x 3.10 | Laminate |
| Bathroom Upper | 1.50 x 2.60 | 4 Pc Bath |
| Rec Lower | 4.33 x 4.58 | Broadloom |
| Bathroom Lower | 2.03 x 1.56 | 3 Pc Bath |
| XXXXXXXX | XXX XX, XXXX |
XXXX XXX XXXX |
$XXX,XXX |
| XXX XX, XXXX |
XXXXXX XXX XXXX |
$XXX,XXX | |
| XXXXXXXX | XXX XX, XXXX |
XXXXXXX XXX XXXX |
|
| XXX XX, XXXX |
XXXXXX XXX XXXX |
$XXX,XXX |
| XXXXXXXX XXXX | XXX XX, XXXX | $495,000 XXX XXXX |
| XXXXXXXX XXXXXX | XXX XX, XXXX | $499,900 XXX XXXX |
| XXXXXXXX XXXXXXX | XXX XX, XXXX | XXX XXXX |
| XXXXXXXX XXXXXX | XXX XX, XXXX | $519,900 XXX XXXX |

St Peter Separate School
Elementary: CatholicParkinson Centennial School
Elementary: PublicCredit Meadows Elementary School
Elementary: PublicSt Benedict Elementary School
Elementary: CatholicSt Andrew School
Elementary: CatholicPrincess Elizabeth Public School
Elementary: PublicDufferin Centre for Continuing Education
Secondary: PublicErin District High School
Secondary: PublicRobert F Hall Catholic Secondary School
Secondary: CatholicCentre Dufferin District High School
Secondary: PublicWestside Secondary School
Secondary: PublicOrangeville District Secondary School
Secondary: Public

