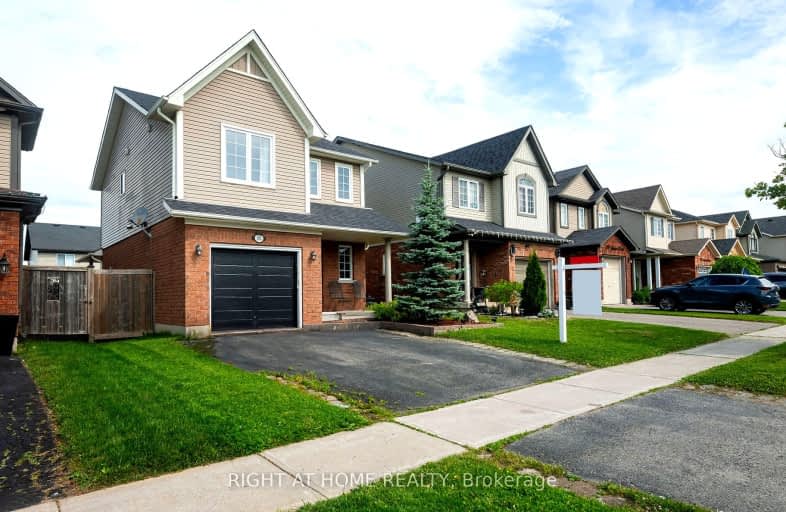Car-Dependent
- Most errands require a car.
39
/100
Minimal Transit
- Almost all errands require a car.
23
/100
Somewhat Bikeable
- Most errands require a car.
38
/100

St Peter Separate School
Elementary: Catholic
2.71 km
Princess Margaret Public School
Elementary: Public
1.61 km
Parkinson Centennial School
Elementary: Public
2.87 km
Mono-Amaranth Public School
Elementary: Public
3.69 km
Island Lake Public School
Elementary: Public
0.31 km
Princess Elizabeth Public School
Elementary: Public
2.71 km
Dufferin Centre for Continuing Education
Secondary: Public
2.86 km
Erin District High School
Secondary: Public
15.85 km
Robert F Hall Catholic Secondary School
Secondary: Catholic
17.64 km
Centre Dufferin District High School
Secondary: Public
20.93 km
Westside Secondary School
Secondary: Public
4.46 km
Orangeville District Secondary School
Secondary: Public
2.41 km
-
Kay Cee Gardens
26 Bythia St (btwn Broadway and York St), Orangeville ON L9W 2S1 2.24km -
Island Lake Conservation Area
673067 Hurontario St S, Orangeville ON L9W 2Y9 2.38km -
Alton Conservation Area
Alton ON 4.67km
-
CIBC
17 Townline, Orangeville ON L9W 3R4 1.21km -
Localcoin Bitcoin ATM - Total Convenience & Video
41 Broadway, Orangeville ON L9W 1J7 1.39km -
TD Canada Trust ATM
89 Broadway, Orangeville ON L9W 1K2 1.82km














