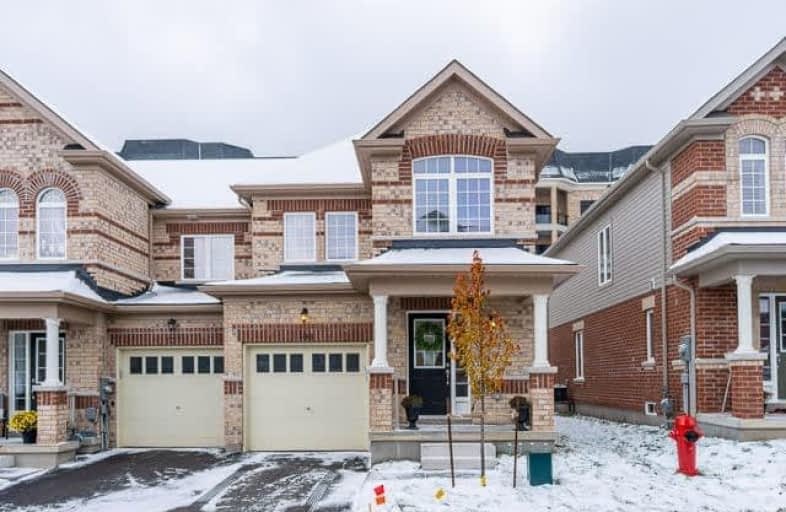
École élémentaire des Quatre-Rivières
Elementary: Public
1.72 km
Spencer Avenue Elementary School
Elementary: Public
1.47 km
Parkinson Centennial School
Elementary: Public
1.69 km
Credit Meadows Elementary School
Elementary: Public
1.43 km
St Andrew School
Elementary: Catholic
1.09 km
Montgomery Village Public School
Elementary: Public
0.40 km
Dufferin Centre for Continuing Education
Secondary: Public
1.87 km
Erin District High School
Secondary: Public
15.39 km
Robert F Hall Catholic Secondary School
Secondary: Catholic
21.47 km
Centre Dufferin District High School
Secondary: Public
20.16 km
Westside Secondary School
Secondary: Public
0.53 km
Orangeville District Secondary School
Secondary: Public
2.31 km



