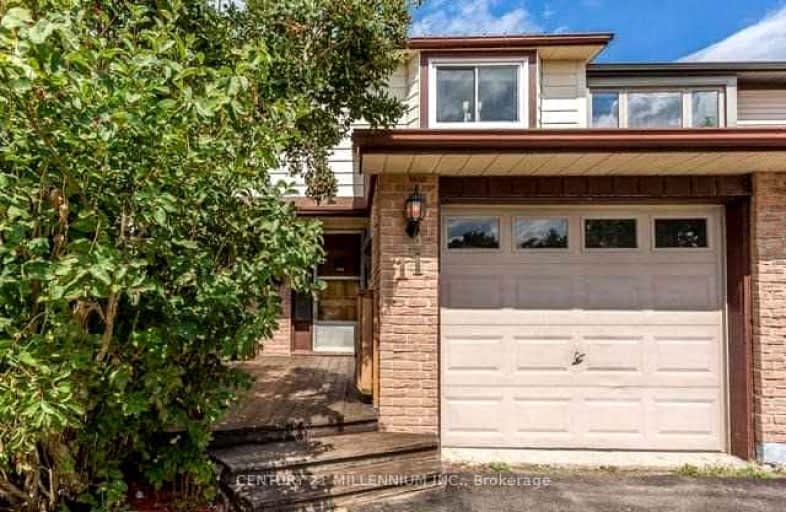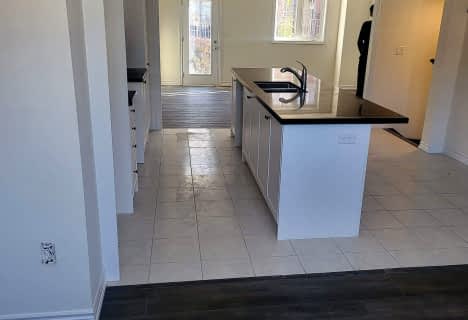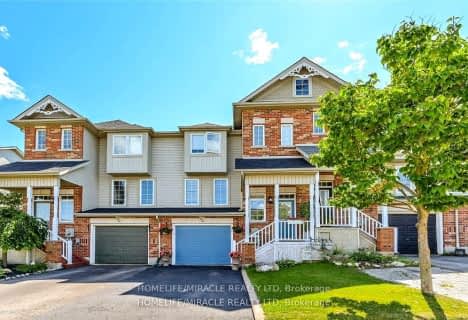Car-Dependent
- Most errands require a car.
46
/100
Minimal Transit
- Almost all errands require a car.
21
/100
Bikeable
- Some errands can be accomplished on bike.
56
/100

École élémentaire des Quatre-Rivières
Elementary: Public
0.19 km
St Peter Separate School
Elementary: Catholic
1.03 km
Princess Margaret Public School
Elementary: Public
1.81 km
Parkinson Centennial School
Elementary: Public
0.75 km
St Andrew School
Elementary: Catholic
2.03 km
Princess Elizabeth Public School
Elementary: Public
1.92 km
Dufferin Centre for Continuing Education
Secondary: Public
2.18 km
Erin District High School
Secondary: Public
14.11 km
Robert F Hall Catholic Secondary School
Secondary: Catholic
19.75 km
Centre Dufferin District High School
Secondary: Public
21.57 km
Westside Secondary School
Secondary: Public
1.54 km
Orangeville District Secondary School
Secondary: Public
2.32 km
-
Alton Conservation Area
Alton ON 1.36km -
Island Lake Conservation Area
673067 Hurontario St S, Orangeville ON L9W 2Y9 2.61km -
Caledon Village Fairgrounds
Caledon Village ON 10.39km
-
BMO Bank of Montreal
640 Riddell Rd, Orangeville ON L9W 5G5 0.83km -
Meridian Credit Union ATM
190 Broadway, Orangeville ON L9W 1K3 1.93km -
CIBC
2 1st St (Broadway), Orangeville ON L9W 2C4 1.94km




