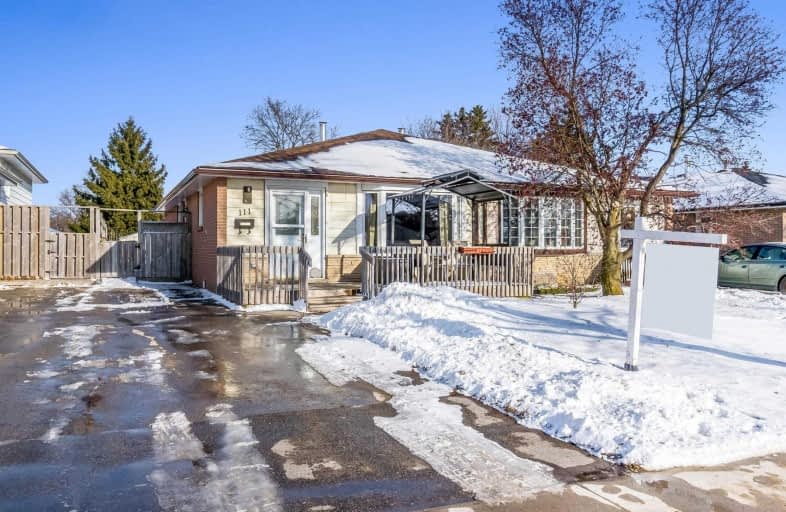Sold on Jan 15, 2020
Note: Property is not currently for sale or for rent.

-
Type: Semi-Detached
-
Style: Bungalow
-
Size: 1100 sqft
-
Lot Size: 30 x 114.47 Feet
-
Age: 31-50 years
-
Taxes: $3,609 per year
-
Days on Site: 7 Days
-
Added: Jan 08, 2020 (1 week on market)
-
Updated:
-
Last Checked: 3 months ago
-
MLS®#: W4663230
-
Listed By: Ipro realty ltd., brokerage
Lovely One Owner Home In Great Family Location! Walk To School & Parks, Quick Access To Highways For Commuting! Great Bungalow Has Large Eat-In Kitchen W/Newer Appls. Hardwood Under Broadloon In Lr/Dr & Hall, Hardwood In All 3 Br's. Newer Windows Throughout, Furnace & A/C Replaced,, Newer Roof, Front & Side Doors And Deck.New 3Pc In Bsmt, New Panel, Storage Rm Could Be 4th Br, Utility Rm & Small Workshop In Bsmt, Lg Garden Shed, Fenced Yard. Priced To Sell
Extras
Fridge, Stove, Washer, Dryer Laundry Currently In Kitchen, Laundry Rm In Basement.
Property Details
Facts for 111 Lawrence Avenue, Orangeville
Status
Days on Market: 7
Last Status: Sold
Sold Date: Jan 15, 2020
Closed Date: Feb 26, 2020
Expiry Date: Mar 11, 2020
Sold Price: $481,000
Unavailable Date: Jan 15, 2020
Input Date: Jan 08, 2020
Property
Status: Sale
Property Type: Semi-Detached
Style: Bungalow
Size (sq ft): 1100
Age: 31-50
Area: Orangeville
Community: Orangeville
Availability Date: 30 Days
Inside
Bedrooms: 3
Bedrooms Plus: 1
Bathrooms: 2
Kitchens: 1
Rooms: 7
Den/Family Room: No
Air Conditioning: Central Air
Fireplace: No
Laundry Level: Main
Central Vacuum: N
Washrooms: 2
Building
Basement: Finished
Heat Type: Forced Air
Heat Source: Gas
Exterior: Alum Siding
Exterior: Brick
Elevator: N
UFFI: No
Energy Certificate: N
Water Supply: Municipal
Physically Handicapped-Equipped: N
Special Designation: Unknown
Other Structures: Garden Shed
Retirement: N
Parking
Driveway: Private
Garage Type: None
Covered Parking Spaces: 2
Total Parking Spaces: 2
Fees
Tax Year: 2019
Tax Legal Description: Pt Lot 111, Plan 100 As In Mf44692
Taxes: $3,609
Highlights
Feature: Fenced Yard
Feature: School
Land
Cross Street: Parkview/Lawrence
Municipality District: Orangeville
Fronting On: East
Parcel Number: 340080153
Pool: None
Sewer: Sewers
Lot Depth: 114.47 Feet
Lot Frontage: 30 Feet
Acres: < .50
Waterfront: None
Additional Media
- Virtual Tour: https://tours.virtualgta.com/1506511?idx=1
Rooms
Room details for 111 Lawrence Avenue, Orangeville
| Type | Dimensions | Description |
|---|---|---|
| Living Main | 3.66 x 5.61 | Broadloom, Bay Window, Combined W/Dining |
| Dining Main | 2.64 x 2.74 | Broadloom, Combined W/Living |
| Kitchen Main | 2.51 x 3.05 | Tile Floor |
| Breakfast Main | 2.95 x 3.35 | Tile Floor, Breakfast Area, Side Door |
| Master Main | 3.35 x 3.96 | Hardwood Floor, Closet |
| 2nd Br Main | 2.67 x 2.74 | Hardwood Floor, Closet |
| 3rd Br Main | 2.34 x 3.35 | Hardwood Floor, Closet |
| Rec Bsmt | 6.05 x 6.78 | Vinyl Floor, Above Grade Window, L-Shaped Room |
| 4th Br Bsmt | 3.71 x 4.78 | Above Grade Window |
| Utility Bsmt | 3.20 x 5.54 |
| XXXXXXXX | XXX XX, XXXX |
XXXX XXX XXXX |
$XXX,XXX |
| XXX XX, XXXX |
XXXXXX XXX XXXX |
$XXX,XXX |
| XXXXXXXX XXXX | XXX XX, XXXX | $481,000 XXX XXXX |
| XXXXXXXX XXXXXX | XXX XX, XXXX | $474,900 XXX XXXX |

École élémentaire des Quatre-Rivières
Elementary: PublicSt Peter Separate School
Elementary: CatholicPrincess Margaret Public School
Elementary: PublicParkinson Centennial School
Elementary: PublicSt Andrew School
Elementary: CatholicPrincess Elizabeth Public School
Elementary: PublicDufferin Centre for Continuing Education
Secondary: PublicErin District High School
Secondary: PublicRobert F Hall Catholic Secondary School
Secondary: CatholicCentre Dufferin District High School
Secondary: PublicWestside Secondary School
Secondary: PublicOrangeville District Secondary School
Secondary: Public

