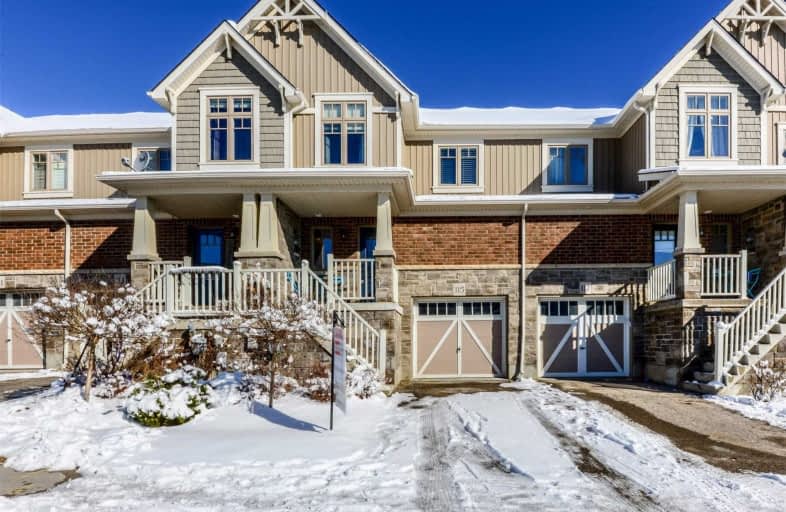
Spencer Avenue Elementary School
Elementary: Public
1.92 km
Credit Meadows Elementary School
Elementary: Public
0.97 km
St Benedict Elementary School
Elementary: Catholic
1.83 km
St Andrew School
Elementary: Catholic
0.65 km
Montgomery Village Public School
Elementary: Public
0.86 km
Princess Elizabeth Public School
Elementary: Public
1.48 km
Dufferin Centre for Continuing Education
Secondary: Public
1.47 km
Erin District High School
Secondary: Public
15.76 km
Robert F Hall Catholic Secondary School
Secondary: Catholic
21.39 km
Centre Dufferin District High School
Secondary: Public
19.81 km
Westside Secondary School
Secondary: Public
0.96 km
Orangeville District Secondary School
Secondary: Public
1.93 km



