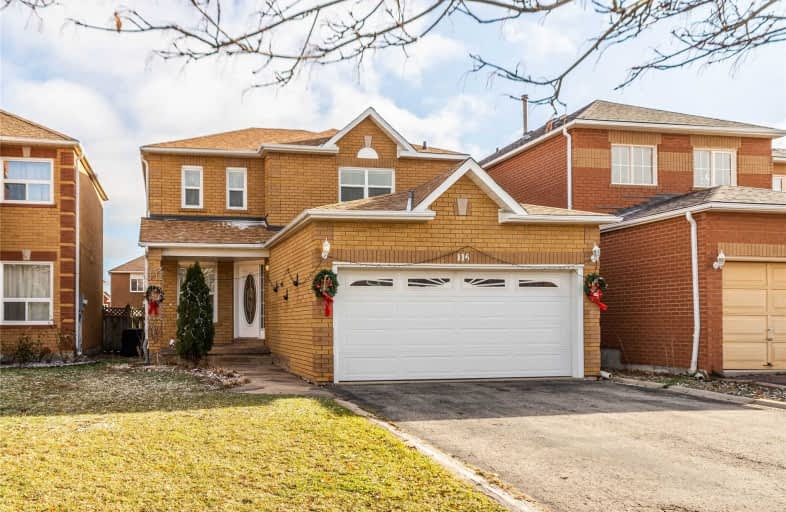Sold on Jan 28, 2020
Note: Property is not currently for sale or for rent.

-
Type: Detached
-
Style: 2-Storey
-
Size: 2000 sqft
-
Lot Size: 35.1 x 109.9 Feet
-
Age: 16-30 years
-
Taxes: $4,000 per year
-
Days on Site: 55 Days
-
Added: Dec 04, 2019 (1 month on market)
-
Updated:
-
Last Checked: 12 hours ago
-
MLS®#: W4647831
-
Listed By: Welcome home realty inc., brokerage
Impressive 4Bedrm Home In Commuter-Friendly Rolling Hills. Shows Great And Features Numerous 'Recents' Such As; Updated Front Windows, Updated Furnace, New Broadloom, Updated Central Air, Tankless Hot Water System, Upgraded Laminate In Fam & Liv Rms. Other Recent Improvements Incl; French Doors Thru-Out, Dining Rm.
Extras
Notable Highlights; Ceramic Foyer & Hall, Kitchen Walkout To Deck & Fenced Yard, 4Pcs Ensuite, Mn Flr Laundry W/Garage Access, Mn Flr Fam Rm With Gas Fireplace, Walk-In Closets In Master & 3rd Bedrms, Finished Rec Rm, Presented With Pride!
Property Details
Facts for 116 Jordan Drive, Orangeville
Status
Days on Market: 55
Last Status: Sold
Sold Date: Jan 28, 2020
Closed Date: Apr 01, 2020
Expiry Date: May 05, 2020
Sold Price: $629,000
Unavailable Date: Jan 28, 2020
Input Date: Dec 04, 2019
Property
Status: Sale
Property Type: Detached
Style: 2-Storey
Size (sq ft): 2000
Age: 16-30
Area: Orangeville
Community: Orangeville
Availability Date: -
Inside
Bedrooms: 4
Bathrooms: 3
Kitchens: 1
Rooms: 9
Den/Family Room: Yes
Air Conditioning: Central Air
Fireplace: Yes
Laundry Level: Main
Washrooms: 3
Utilities
Electricity: Yes
Gas: Yes
Cable: Available
Telephone: Yes
Building
Basement: Finished
Basement 2: Full
Heat Type: Forced Air
Heat Source: Gas
Exterior: Brick
Water Supply: Municipal
Special Designation: Unknown
Parking
Driveway: Pvt Double
Garage Spaces: 2
Garage Type: Attached
Covered Parking Spaces: 2
Total Parking Spaces: 4
Fees
Tax Year: 2019
Tax Legal Description: Plan 43M-1120 Lot 54
Taxes: $4,000
Highlights
Feature: Fenced Yard
Feature: Hospital
Land
Cross Street: Jordan & Rolling Hil
Municipality District: Orangeville
Fronting On: South
Pool: None
Sewer: Sewers
Lot Depth: 109.9 Feet
Lot Frontage: 35.1 Feet
Zoning: Single Family Re
Rooms
Room details for 116 Jordan Drive, Orangeville
| Type | Dimensions | Description |
|---|---|---|
| Living Main | 3.21 x 4.51 | Formal Rm, Laminate |
| Family Main | 3.21 x 4.48 | Fireplace, Laminate |
| Kitchen Main | 3.16 x 5.24 | Eat-In Kitchen, Ceramic Floor, W/O To Deck |
| Dining Main | 2.91 x 4.19 | Ceramic Floor |
| Laundry Main | 1.66 x 2.44 | Ceramic Floor, Access To Garage |
| Master 2nd | 3.47 x 5.11 | 4 Pc Ensuite, W/I Closet, French Doors |
| 2nd Br 2nd | 3.09 x 3.82 | French Doors, Broadloom |
| 3rd Br 2nd | 2.97 x 3.09 | French Doors, W/I Closet, Broadloom |
| 4th Br 2nd | 3.01 x 3.80 | French Doors, Broadloom |
| Rec Lower | 3.01 x 5.53 | L-Shaped Room, Finished, Broadloom |
| Rec Lower | 3.01 x 4.21 | L-Shaped Room, Finished, Broadloom |
| Utility Lower | 5.03 x 6.13 |
| XXXXXXXX | XXX XX, XXXX |
XXXX XXX XXXX |
$XXX,XXX |
| XXX XX, XXXX |
XXXXXX XXX XXXX |
$XXX,XXX |
| XXXXXXXX XXXX | XXX XX, XXXX | $629,000 XXX XXXX |
| XXXXXXXX XXXXXX | XXX XX, XXXX | $629,000 XXX XXXX |

St Peter Separate School
Elementary: CatholicPrincess Margaret Public School
Elementary: PublicParkinson Centennial School
Elementary: PublicMono-Amaranth Public School
Elementary: PublicIsland Lake Public School
Elementary: PublicPrincess Elizabeth Public School
Elementary: PublicDufferin Centre for Continuing Education
Secondary: PublicErin District High School
Secondary: PublicRobert F Hall Catholic Secondary School
Secondary: CatholicCentre Dufferin District High School
Secondary: PublicWestside Secondary School
Secondary: PublicOrangeville District Secondary School
Secondary: Public

