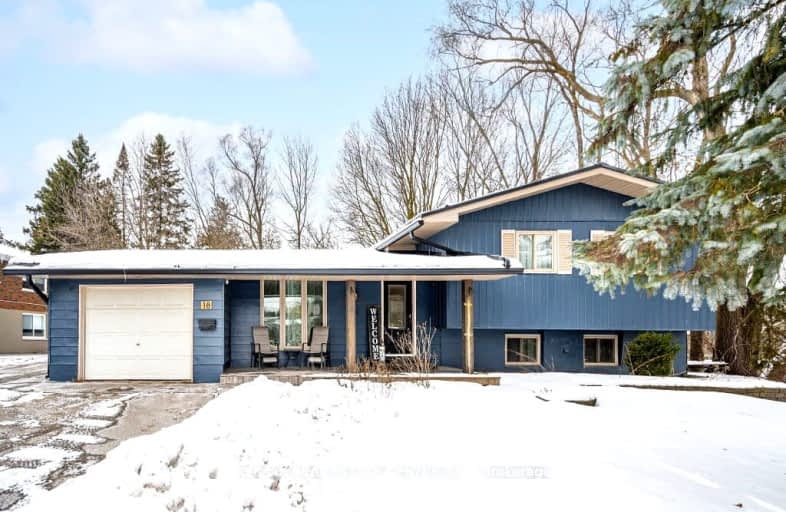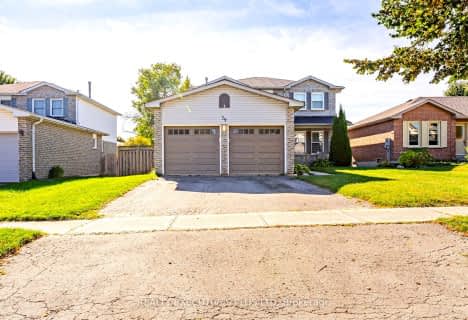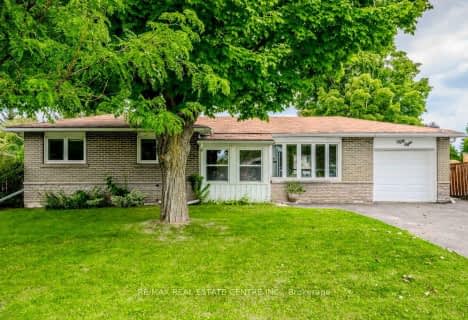Very Walkable
- Most errands can be accomplished on foot.
Some Transit
- Most errands require a car.
Somewhat Bikeable
- Most errands require a car.

École élémentaire des Quatre-Rivières
Elementary: PublicSt Peter Separate School
Elementary: CatholicPrincess Margaret Public School
Elementary: PublicParkinson Centennial School
Elementary: PublicIsland Lake Public School
Elementary: PublicPrincess Elizabeth Public School
Elementary: PublicDufferin Centre for Continuing Education
Secondary: PublicErin District High School
Secondary: PublicRobert F Hall Catholic Secondary School
Secondary: CatholicCentre Dufferin District High School
Secondary: PublicWestside Secondary School
Secondary: PublicOrangeville District Secondary School
Secondary: Public-
Island Lake Conservation Area
673067 Hurontario St S, Orangeville ON L9W 2Y9 1.47km -
Off Leash Dog park
Orangeville ON 2.01km -
Monora Lawn Bowling Club
633220 On-10, Orangeville ON L9W 2Z1 2.88km
-
TD Canada Trust ATM
89 Broadway, Orangeville ON L9W 1K2 0.66km -
President's Choice Financial ATM
50 4th Ave, Orangeville ON L9W 1L0 1.06km -
Scotiabank
25 Toronto St N, Orangeville ON L9W 1K8 1.3km
- 3 bath
- 4 bed
- 1500 sqft
239 Lisa Marie Drive, Orangeville, Ontario • L9W 4P6 • Orangeville






















