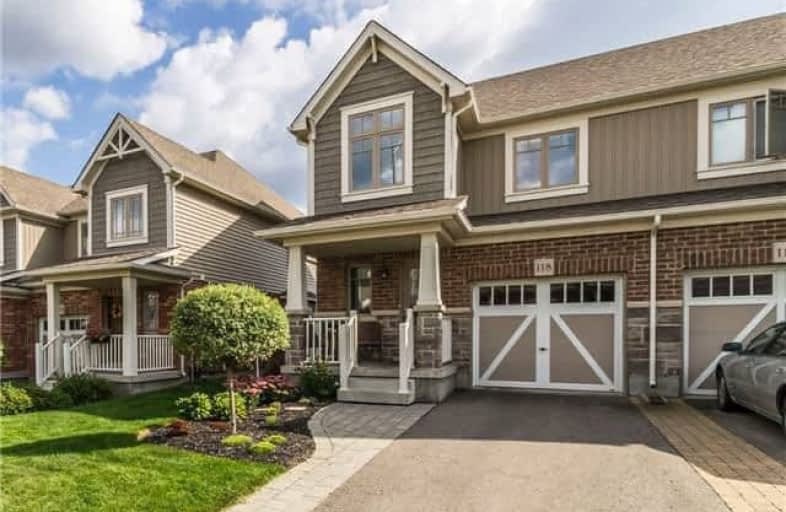Sold on Oct 17, 2017
Note: Property is not currently for sale or for rent.

-
Type: Att/Row/Twnhouse
-
Style: 2-Storey
-
Lot Size: 26.09 x 108.27 Feet
-
Age: No Data
-
Taxes: $4,800 per year
-
Days on Site: 36 Days
-
Added: Sep 07, 2019 (1 month on market)
-
Updated:
-
Last Checked: 1 hour ago
-
MLS®#: W3922862
-
Listed By: Re/max real estate centre inc., brokerage
Meadowlands.. Villa Model! Stunning 3 Bedroom, 4 Washroom Spacious End Unit Townhouse W/ A Fully Finished Basement Backing Onto Conservation. Featuring: A Beautiful White Kitchen With A Raised Eat In Breakfast Island, Pot-Lights, Ceramics, Central Air, Open Concept Living & Dining Room, Great Sized Bdrms, Master W/ 4 Piece Ensuite, Over-Sized Basement Windows, Fin Basement W/ 3 Piece Bthrm, Gorgeous Large Deck & A Very Desirable Family Neighbourhood,Must See!
Extras
Meadowlands Orangeville Features Beautiful Scenic Walking Trails And A Brand New Park! Great Family Neighbourhood Located Close To Schools, Parks, Plazas And Restaurants.
Property Details
Facts for 118 Preston Drive, Orangeville
Status
Days on Market: 36
Last Status: Sold
Sold Date: Oct 17, 2017
Closed Date: Jan 19, 2018
Expiry Date: Dec 31, 2017
Sold Price: $537,500
Unavailable Date: Oct 17, 2017
Input Date: Sep 11, 2017
Property
Status: Sale
Property Type: Att/Row/Twnhouse
Style: 2-Storey
Area: Orangeville
Community: Orangeville
Availability Date: 90 Days/Tba
Inside
Bedrooms: 3
Bathrooms: 4
Kitchens: 1
Rooms: 7
Den/Family Room: Yes
Air Conditioning: Central Air
Fireplace: No
Washrooms: 4
Building
Basement: Finished
Heat Type: Forced Air
Heat Source: Gas
Exterior: Brick
Exterior: Vinyl Siding
Water Supply: Municipal
Special Designation: Unknown
Parking
Driveway: Private
Garage Spaces: 2
Garage Type: Attached
Covered Parking Spaces: 2
Total Parking Spaces: 2
Fees
Tax Year: 2017
Tax Legal Description: Pt Blk 53, Plan 7M47 Des As Pts 37 & 38, 7R6088
Taxes: $4,800
Land
Cross Street: Veteran's Way/Hansen
Municipality District: Orangeville
Fronting On: South
Pool: None
Sewer: Sewers
Lot Depth: 108.27 Feet
Lot Frontage: 26.09 Feet
Rooms
Room details for 118 Preston Drive, Orangeville
| Type | Dimensions | Description |
|---|---|---|
| Kitchen Lower | 3.05 x 3.12 | Ceramic Floor, Breakfast Bar, Pot Lights |
| Dining Main | 2.69 x 2.49 | Ceramic Floor, Combined W/Kitchen, Pot Lights |
| Living Main | 2.95 x 5.67 | Broadloom, Open Concept, W/O To Deck |
| Master 2nd | 4.15 x 3.73 | 3 Pc Ensuite, Broadloom, W/I Closet |
| 2nd Br 2nd | 3.23 x 3.10 | Broadloom, Closet, Window |
| 3rd Br 2nd | 3.25 x 2.51 | Broadloom, Closet, Window |
| Rec Bsmt | 2.80 x 5.67 | Laminate, 3 Pc Ensuite, Quartz Counter |
| XXXXXXXX | XXX XX, XXXX |
XXXX XXX XXXX |
$XXX,XXX |
| XXX XX, XXXX |
XXXXXX XXX XXXX |
$XXX,XXX |
| XXXXXXXX XXXX | XXX XX, XXXX | $537,500 XXX XXXX |
| XXXXXXXX XXXXXX | XXX XX, XXXX | $549,900 XXX XXXX |

Spencer Avenue Elementary School
Elementary: PublicCredit Meadows Elementary School
Elementary: PublicSt Benedict Elementary School
Elementary: CatholicSt Andrew School
Elementary: CatholicMontgomery Village Public School
Elementary: PublicPrincess Elizabeth Public School
Elementary: PublicDufferin Centre for Continuing Education
Secondary: PublicErin District High School
Secondary: PublicRobert F Hall Catholic Secondary School
Secondary: CatholicCentre Dufferin District High School
Secondary: PublicWestside Secondary School
Secondary: PublicOrangeville District Secondary School
Secondary: Public

