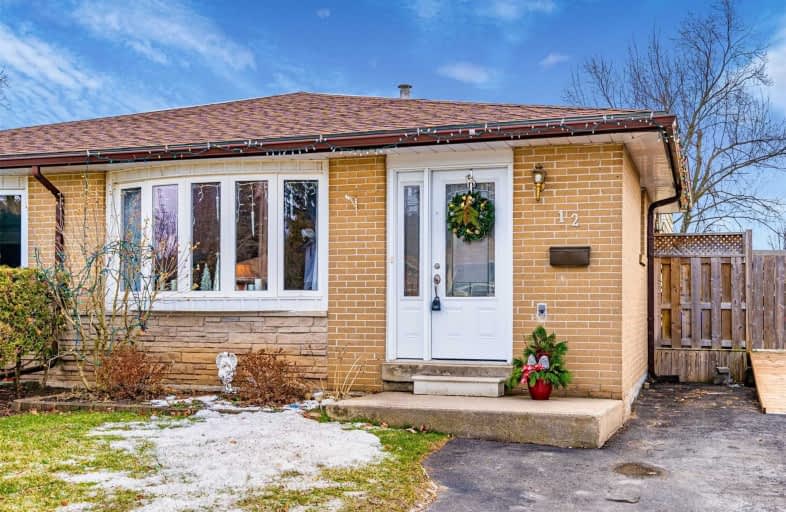Sold on Dec 16, 2019
Note: Property is not currently for sale or for rent.

-
Type: Semi-Detached
-
Style: Backsplit 3
-
Lot Size: 30 x 114.47 Feet
-
Age: No Data
-
Taxes: $3,425 per year
-
Days on Site: 5 Days
-
Added: Dec 17, 2019 (5 days on market)
-
Updated:
-
Last Checked: 3 months ago
-
MLS®#: W4651560
-
Listed By: Century 21 millennium inc., brokerage
Welcome Home To This Beautifully Maintained Semi-Detached On A Quiet Sought After Family Street! Newly Painted(2019), Updated Kitchen W/Granite Counters, S/S Appliances And Hardwood Flooring. New Fibreglass Roof And Skylight In Kitchen! Don't Miss This Opportunity To Get Into The Orangeville Market. Great Living Space With Large Living Room. Sit Back And Enjoy A Book By The Huge Front Bay Window That Allows For Plenty Of Natural Sunlight.
Extras
Gift Yourself A New Home For The Holidays! Located In Well Established Family Neighborhood, Close To All Amentities. Brand New Broadloom Thru-Out. Bbq Included W/ Natural Gas Hook-Up. Finished Bsmt W/ Add. Entertaining Space.
Property Details
Facts for 12 Carlton Drive, Orangeville
Status
Days on Market: 5
Last Status: Sold
Sold Date: Dec 16, 2019
Closed Date: Feb 03, 2020
Expiry Date: Mar 11, 2020
Sold Price: $485,000
Unavailable Date: Dec 16, 2019
Input Date: Dec 11, 2019
Property
Status: Sale
Property Type: Semi-Detached
Style: Backsplit 3
Area: Orangeville
Community: Orangeville
Availability Date: Feb 2020
Inside
Bedrooms: 3
Bedrooms Plus: 1
Bathrooms: 1
Kitchens: 1
Rooms: 6
Den/Family Room: Yes
Air Conditioning: Central Air
Fireplace: No
Laundry Level: Lower
Washrooms: 1
Building
Basement: Finished
Heat Type: Forced Air
Heat Source: Gas
Exterior: Alum Siding
Exterior: Brick
Water Supply: Municipal
Special Designation: Unknown
Parking
Driveway: Available
Garage Type: None
Covered Parking Spaces: 2
Total Parking Spaces: 2
Fees
Tax Year: 2019
Tax Legal Description: Pt Lt 87, Pl 100
Taxes: $3,425
Highlights
Feature: Hospital
Feature: Library
Feature: Public Transit
Feature: Rec Centre
Feature: School
Feature: School Bus Route
Land
Cross Street: Carlton/Lawrence
Municipality District: Orangeville
Fronting On: South
Pool: None
Sewer: Sewers
Lot Depth: 114.47 Feet
Lot Frontage: 30 Feet
Additional Media
- Virtual Tour: https://www.youtube.com/embed/Htb9-JHTuYs
Rooms
Room details for 12 Carlton Drive, Orangeville
| Type | Dimensions | Description |
|---|---|---|
| Kitchen Main | 2.44 x 3.20 | Granite Counter, Updated, Stainless Steel Appl |
| Living Main | 3.70 x 6.17 | Bay Window, Hardwood Floor |
| Breakfast Main | 3.45 x 2.57 | W/O To Yard |
| Master Upper | 4.09 x 3.53 | Closet, Large Window, Broadloom |
| 2nd Br Upper | 2.67 x 2.74 | Closet, Large Window, Broadloom |
| 3rd Br Upper | 2.29 x 3.56 | Closet, Large Window, Broadloom |
| 4th Br Lower | 3.05 x 3.15 | Broadloom |
| Rec Lower | 3.45 x 4.58 | Broadloom |
| Laundry Lower | - |
| XXXXXXXX | XXX XX, XXXX |
XXXX XXX XXXX |
$XXX,XXX |
| XXX XX, XXXX |
XXXXXX XXX XXXX |
$XXX,XXX |
| XXXXXXXX XXXX | XXX XX, XXXX | $485,000 XXX XXXX |
| XXXXXXXX XXXXXX | XXX XX, XXXX | $497,000 XXX XXXX |

École élémentaire des Quatre-Rivières
Elementary: PublicSt Peter Separate School
Elementary: CatholicPrincess Margaret Public School
Elementary: PublicParkinson Centennial School
Elementary: PublicSt Andrew School
Elementary: CatholicPrincess Elizabeth Public School
Elementary: PublicDufferin Centre for Continuing Education
Secondary: PublicErin District High School
Secondary: PublicRobert F Hall Catholic Secondary School
Secondary: CatholicCentre Dufferin District High School
Secondary: PublicWestside Secondary School
Secondary: PublicOrangeville District Secondary School
Secondary: Public

