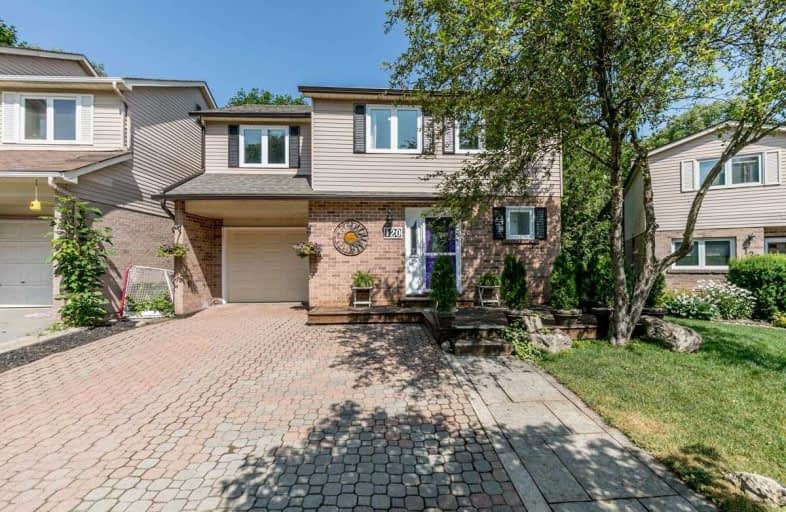Sold on Aug 02, 2019
Note: Property is not currently for sale or for rent.

-
Type: Detached
-
Style: 2-Storey
-
Lot Size: 29.81 x 72.69 Feet
-
Age: No Data
-
Taxes: $4,398 per year
-
Days on Site: 8 Days
-
Added: Sep 07, 2019 (1 week on market)
-
Updated:
-
Last Checked: 3 months ago
-
MLS®#: W4528782
-
Listed By: Coldwell banker ronan realty, brokerage
Absolute Gem! Just Move In And Enjoy Open Concept Living, Dining, Kitchen, Hardwood Floors, 4 Large Bdrms, Inside Entry From Garage, Walk Out Lower Level, Private Fenced Yard With Creek Running Through It & Raised Gardens. Updated Windows, Furnace 2019, Roof & Eaves 2019. Tucked Away On A Quiet Family Friendly Street Walking Distance To Parks, Shopping & Dining!
Extras
All Appliances Included.
Property Details
Facts for 120 Goldgate Crescent, Orangeville
Status
Days on Market: 8
Last Status: Sold
Sold Date: Aug 02, 2019
Closed Date: Aug 20, 2019
Expiry Date: Oct 30, 2019
Sold Price: $535,000
Unavailable Date: Aug 02, 2019
Input Date: Jul 25, 2019
Property
Status: Sale
Property Type: Detached
Style: 2-Storey
Area: Orangeville
Community: Orangeville
Availability Date: Flex
Inside
Bedrooms: 4
Bathrooms: 2
Kitchens: 1
Rooms: 8
Den/Family Room: No
Air Conditioning: None
Fireplace: No
Washrooms: 2
Building
Basement: Part Fin
Basement 2: W/O
Heat Type: Forced Air
Heat Source: Gas
Exterior: Alum Siding
Exterior: Brick
Water Supply: Municipal
Special Designation: Unknown
Parking
Driveway: Private
Garage Spaces: 1
Garage Type: Attached
Covered Parking Spaces: 2
Total Parking Spaces: 3
Fees
Tax Year: 2019
Tax Legal Description: Pt Lt 25, Pl 126, Pt 10, 7R2165, S/T Right Mf **
Taxes: $4,398
Land
Cross Street: Hillsdale Ave/Goldga
Municipality District: Orangeville
Fronting On: East
Pool: None
Sewer: Sewers
Lot Depth: 72.69 Feet
Lot Frontage: 29.81 Feet
Acres: < .50
Additional Media
- Virtual Tour: https://www.youtube.com/watch?v=666a-XObKxM&feature=youtu.be
Rooms
Room details for 120 Goldgate Crescent, Orangeville
| Type | Dimensions | Description |
|---|---|---|
| Foyer Main | 2.74 x 1.52 | Laminate |
| Kitchen Main | 3.65 x 2.95 | Hardwood Floor |
| Living Main | 3.04 x 5.18 | Hardwood Floor |
| Dining Main | 2.74 x 2.74 | Hardwood Floor |
| Bathroom Main | - | 2 Pc Bath, Ceramic Floor |
| Br 2nd | 3.20 x 3.35 | Laminate |
| Br 2nd | 3.32 x 3.56 | Laminate, W/I Closet |
| Br 2nd | 3.26 x 4.57 | Laminate, B/I Closet |
| Br 2nd | 3.04 x 5.18 | Laminate, B/I Closet |
| Bathroom 2nd | - | 4 Pc Bath |
| Rec Lower | 3.71 x 5.60 | Laminate, W/O To Patio |

| XXXXXXXX | XXX XX, XXXX |
XXXX XXX XXXX |
$XXX,XXX |
| XXX XX, XXXX |
XXXXXX XXX XXXX |
$XXX,XXX |
| XXXXXXXX XXXX | XXX XX, XXXX | $535,000 XXX XXXX |
| XXXXXXXX XXXXXX | XXX XX, XXXX | $539,900 XXX XXXX |

St Peter Separate School
Elementary: CatholicParkinson Centennial School
Elementary: PublicCredit Meadows Elementary School
Elementary: PublicSt Benedict Elementary School
Elementary: CatholicSt Andrew School
Elementary: CatholicPrincess Elizabeth Public School
Elementary: PublicDufferin Centre for Continuing Education
Secondary: PublicErin District High School
Secondary: PublicRobert F Hall Catholic Secondary School
Secondary: CatholicCentre Dufferin District High School
Secondary: PublicWestside Secondary School
Secondary: PublicOrangeville District Secondary School
Secondary: Public
