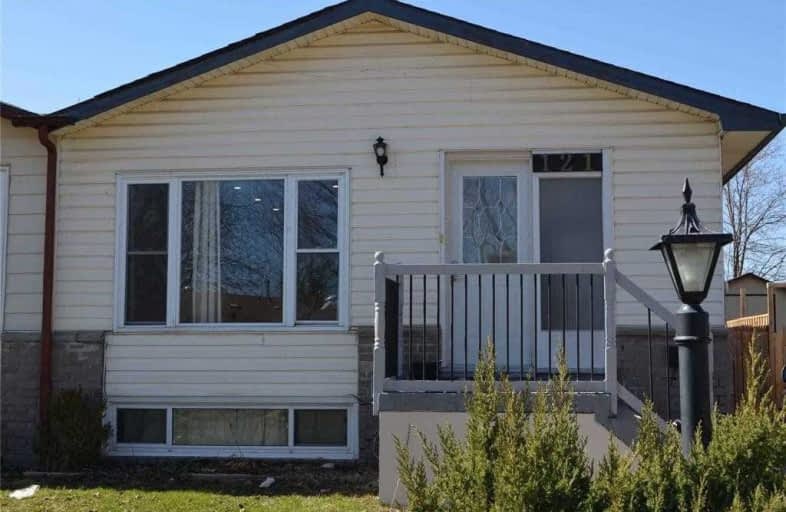Removed on Jul 12, 2021
Note: Property is not currently for sale or for rent.

-
Type: Semi-Detached
-
Style: Bungalow
-
Lease Term: 1 Year
-
Possession: Flax
-
All Inclusive: N
-
Lot Size: 30 x 104 Feet
-
Age: 31-50 years
-
Days on Site: 19 Days
-
Added: Jun 23, 2021 (2 weeks on market)
-
Updated:
-
Last Checked: 13 hours ago
-
MLS®#: W5286446
-
Listed By: Dynamic edge realty group inc., brokerage
Beautiful Three Bed Room Bungalow Upper Level Available For Lease, Two Car Parking On Drive Way, Freshly Painted, New Floor, New Kitchen, New Washroom, Walkout To Yard Form Master Bed Room, Approximate 4 Yr Furnace And Hot Water Tank, Near Public School/Park And Other All Amenities.
Extras
Fridge, Stove, Cloth Washer & Cloth Dryer, Electrical Fixtures & Other All Fixtures, And Windows Blinds, Property Available For Lease Or Sale Both., Beware From The Dog In The Basement.
Property Details
Facts for 121 Burbank Crescent, Orangeville
Status
Days on Market: 19
Last Status: Terminated
Sold Date: Feb 26, 2025
Closed Date: Nov 30, -0001
Expiry Date: Sep 30, 2021
Unavailable Date: Jul 12, 2021
Input Date: Jun 24, 2021
Prior LSC: Listing with no contract changes
Property
Status: Lease
Property Type: Semi-Detached
Style: Bungalow
Age: 31-50
Area: Orangeville
Community: Orangeville
Availability Date: Flax
Inside
Bedrooms: 3
Bathrooms: 1
Kitchens: 1
Rooms: 5
Den/Family Room: Yes
Air Conditioning: None
Fireplace: No
Laundry:
Laundry Level: Lower
Central Vacuum: N
Washrooms: 1
Utilities
Utilities Included: N
Building
Basement: Finished
Heat Type: Forced Air
Heat Source: Gas
Exterior: Alum Siding
Exterior: Brick
Elevator: N
UFFI: No
Energy Certificate: N
Green Verification Status: N
Private Entrance: Y
Water Supply: Municipal
Physically Handicapped-Equipped: N
Special Designation: Unknown
Retirement: N
Parking
Driveway: Private
Parking Included: Yes
Garage Type: None
Covered Parking Spaces: 3
Total Parking Spaces: 3
Fees
Cable Included: No
Central A/C Included: No
Common Elements Included: Yes
Heating Included: No
Hydro Included: No
Water Included: No
Highlights
Feature: Fenced Yard
Feature: Hospital
Feature: Park
Feature: Place Of Worship
Feature: School
Land
Cross Street: C Line & Century Dr.
Municipality District: Orangeville
Fronting On: West
Pool: None
Sewer: Sewers
Lot Depth: 104 Feet
Lot Frontage: 30 Feet
Payment Frequency: Monthly
Rooms
Room details for 121 Burbank Crescent, Orangeville
| Type | Dimensions | Description |
|---|---|---|
| Family Main | - | Combined W/Dining |
| Dining Main | - | Combined W/Family |
| Kitchen Main | - | Ceramic Floor |
| Master Main | - | W/O To Yard |
| 2nd Br Main | - | Window |
| 3rd Br Main | - | Window |
| XXXXXXXX | XXX XX, XXXX |
XXXXXXX XXX XXXX |
|
| XXX XX, XXXX |
XXXXXX XXX XXXX |
$X,XXX | |
| XXXXXXXX | XXX XX, XXXX |
XXXX XXX XXXX |
$XXX,XXX |
| XXX XX, XXXX |
XXXXXX XXX XXXX |
$XXX,XXX | |
| XXXXXXXX | XXX XX, XXXX |
XXXXXXX XXX XXXX |
|
| XXX XX, XXXX |
XXXXXX XXX XXXX |
$XXX,XXX | |
| XXXXXXXX | XXX XX, XXXX |
XXXXXX XXX XXXX |
$X,XXX |
| XXX XX, XXXX |
XXXXXX XXX XXXX |
$X,XXX | |
| XXXXXXXX | XXX XX, XXXX |
XXXX XXX XXXX |
$XXX,XXX |
| XXX XX, XXXX |
XXXXXX XXX XXXX |
$XXX,XXX |
| XXXXXXXX XXXXXXX | XXX XX, XXXX | XXX XXXX |
| XXXXXXXX XXXXXX | XXX XX, XXXX | $2,200 XXX XXXX |
| XXXXXXXX XXXX | XXX XX, XXXX | $699,000 XXX XXXX |
| XXXXXXXX XXXXXX | XXX XX, XXXX | $699,000 XXX XXXX |
| XXXXXXXX XXXXXXX | XXX XX, XXXX | XXX XXXX |
| XXXXXXXX XXXXXX | XXX XX, XXXX | $699,999 XXX XXXX |
| XXXXXXXX XXXXXX | XXX XX, XXXX | $1,850 XXX XXXX |
| XXXXXXXX XXXXXX | XXX XX, XXXX | $1,850 XXX XXXX |
| XXXXXXXX XXXX | XXX XX, XXXX | $479,000 XXX XXXX |
| XXXXXXXX XXXXXX | XXX XX, XXXX | $479,000 XXX XXXX |

École élémentaire des Quatre-Rivières
Elementary: PublicSt Peter Separate School
Elementary: CatholicParkinson Centennial School
Elementary: PublicSt Andrew School
Elementary: CatholicMontgomery Village Public School
Elementary: PublicPrincess Elizabeth Public School
Elementary: PublicDufferin Centre for Continuing Education
Secondary: PublicErin District High School
Secondary: PublicRobert F Hall Catholic Secondary School
Secondary: CatholicCentre Dufferin District High School
Secondary: PublicWestside Secondary School
Secondary: PublicOrangeville District Secondary School
Secondary: Public- 2 bath
- 3 bed
Upper-47 Princess Street, Orangeville, Ontario • L9W 1W2 • Orangeville
- 1 bath
- 3 bed
44 Manor Crescent, Orangeville, Ontario • L9W 3P7 • Orangeville
- 1 bath
- 3 bed
- 1100 sqft
Unit -319 Broadway, Orangeville, Ontario • L9W 1L4 • Orangeville





