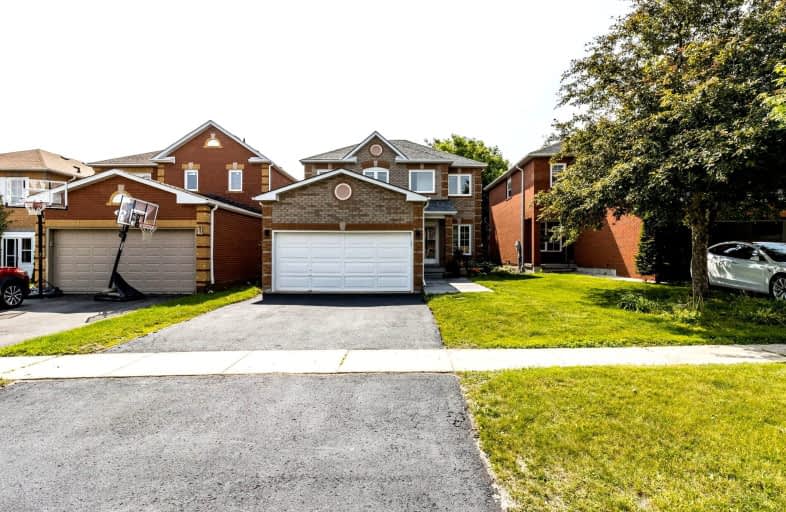Car-Dependent
- Most errands require a car.
Minimal Transit
- Almost all errands require a car.
Somewhat Bikeable
- Most errands require a car.

St Peter Separate School
Elementary: CatholicPrincess Margaret Public School
Elementary: PublicParkinson Centennial School
Elementary: PublicMono-Amaranth Public School
Elementary: PublicIsland Lake Public School
Elementary: PublicPrincess Elizabeth Public School
Elementary: PublicDufferin Centre for Continuing Education
Secondary: PublicErin District High School
Secondary: PublicRobert F Hall Catholic Secondary School
Secondary: CatholicCentre Dufferin District High School
Secondary: PublicWestside Secondary School
Secondary: PublicOrangeville District Secondary School
Secondary: Public-
Idlewylde Park
Orangeville ON L9W 2B1 1.66km -
Park N Water LTD
93309 Airport Road, Caledon ON L9W 2Z2 2.39km -
Kay Cee Gardens
26 Bythia St (btwn Broadway and York St), Orangeville ON L9W 2S1 2.39km
-
President's Choice Financial ATM
50 4th Ave, Orangeville ON L9W 1L0 1.81km -
RBC Royal Bank
489 Broadway Ave (Mill Street), Orangeville ON L9W 1J9 2.04km -
Banque Nationale du Canada
163 1st St, Orangeville ON L9W 3J8 2.65km
- 2 bath
- 4 bed
- 2000 sqft
17 Little York Street, Orangeville, Ontario • L9W 1L8 • Orangeville









