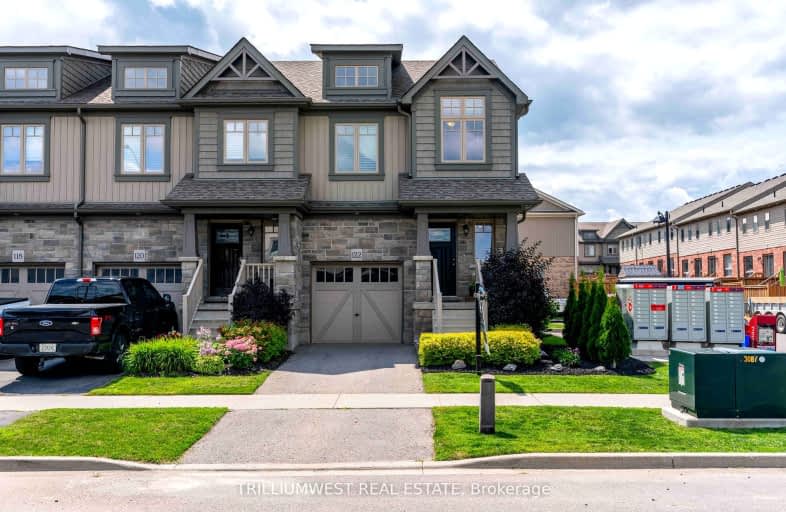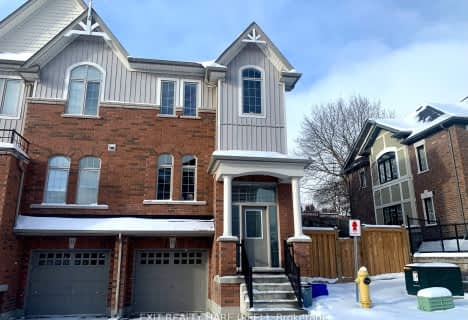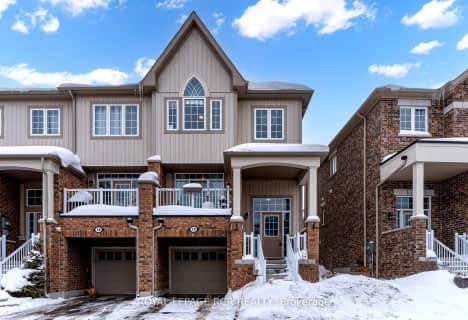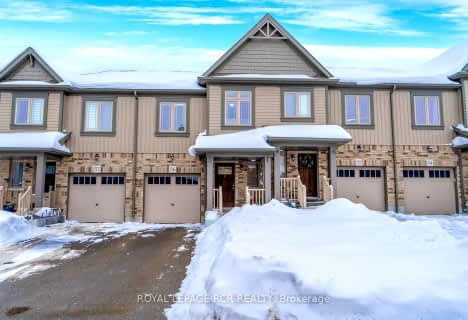Car-Dependent
- Almost all errands require a car.
Minimal Transit
- Almost all errands require a car.
Bikeable
- Some errands can be accomplished on bike.

Spencer Avenue Elementary School
Elementary: PublicCredit Meadows Elementary School
Elementary: PublicSt Benedict Elementary School
Elementary: CatholicSt Andrew School
Elementary: CatholicMontgomery Village Public School
Elementary: PublicPrincess Elizabeth Public School
Elementary: PublicDufferin Centre for Continuing Education
Secondary: PublicErin District High School
Secondary: PublicRobert F Hall Catholic Secondary School
Secondary: CatholicCentre Dufferin District High School
Secondary: PublicWestside Secondary School
Secondary: PublicOrangeville District Secondary School
Secondary: Public-
St Louis Bar and Grill
515 Riddell Road, Orangeville, ON L9W 5L1 1.78km -
Shoeless Joe's Sports Grill - Orangeville
245 Centennial Road, Unit C, Orangeville, ON P3E 0B4 1.81km -
Chucks Roadhouse Bar And Grill
224 Centennial Road, Orangeville, ON L9W 5K2 1.82km
-
Green Apple Cafe
489 Broadway Avenue, Orangeville, ON L9W 0A4 0.44km -
Starbucks
235 Centennial Road, Unit D, Orangeville, ON L9W 5K9 1.8km -
McDonald's
515 Riddell Road, Orangeville, ON L9W 5E5 1.81km
-
GoodLife Fitness
50 Fourth Ave, Zehr's Plaza, Orangeville, ON L9W 4P1 2.75km -
Forge Team
250 St. Andrew Street E, Fergus, ON N1M 1R1 30.78km -
Anytime Fitness
130 Young Street, Unit 101, Alliston, ON L9R 1P8 32.13km
-
Shoppers Drug Mart
475 Broadway, Orangeville, ON L9W 2Y9 0.44km -
Zehrs
50 4th Avenue, Orangeville, ON L9W 1L0 2.97km -
IDA Headwaters Pharmacy
170 Lakeview Court, Orangeville, ON L9W 5J7 3.52km
-
Green Apple Cafe
489 Broadway Avenue, Orangeville, ON L9W 0A4 0.44km -
Pizza Depot
475 Broadway, Orangeville, ON L9W 2Y9 0.44km -
Burger King
336 Broadway, Orangeville, ON L9W 2Y9 0.5km
-
Orangeville Mall
150 First Street, Orangeville, ON L9W 3T7 2.6km -
Reader's Choice
151 Broadway, Orangeville, ON L9W 1K2 2.41km -
Winners
55 Fourth Avenue, Orangeville, ON L9W 1G7 2.79km
-
Jim & Lee-Anne's No Frills
90 C Line, Orangeville, ON L9W 4X5 0.97km -
FreshCo
286 Broadway, Orangeville, ON L9W 1L2 1.55km -
Harmony Whole Foods Market
163 First Street, Unit A, Orangeville, ON L9W 3J8 2.63km
-
Hockley General Store and Restaurant
994227 Mono Adjala Townline, Mono, ON L9W 2Z2 17.1km -
LCBO
97 Parkside Drive W, Fergus, ON N1M 3M5 31.08km -
LCBO
170 Sandalwood Pky E, Brampton, ON L6Z 1Y5 33.95km
-
Raceway Esso
87 First Street, Orangeville, ON L9W 2E8 2.45km -
The Fireside Group
71 Adesso Drive, Unit 2, Vaughan, ON L4K 3C7 50.55km -
Peel Heating & Air Conditioning
3615 Laird Road, Units 19-20, Mississauga, ON L5L 5Z8 55.66km
-
Imagine Cinemas Alliston
130 Young Street W, Alliston, ON L9R 1P8 32.04km -
SilverCity Brampton Cinemas
50 Great Lakes Drive, Brampton, ON L6R 2K7 35.3km -
Rose Theatre Brampton
1 Theatre Lane, Brampton, ON L6V 0A3 38.93km
-
Orangeville Public Library
1 Mill Street, Orangeville, ON L9W 2M2 2.43km -
Caledon Public Library
150 Queen Street S, Bolton, ON L7E 1E3 31.69km -
Halton Hills Public Library
9 Church Street, Georgetown, ON L7G 2A3 34km
-
Headwaters Health Care Centre
100 Rolling Hills Drive, Orangeville, ON L9W 4X9 4.3km -
Chafford 200 Medical Centre
195 Broadway, Orangeville, ON L9W 1K2 2.32km -
Headwaters Walk In Clinic
170 Lakeview Court, Unit 2, Orangeville, ON L9W 4P2 3.52km
-
Fendley Park Orangeville
Montgomery Rd (Riddell Road), Orangeville ON 1.6km -
Kay Cee Gardens
26 Bythia St (btwn Broadway and York St), Orangeville ON L9W 2S1 2.15km -
Island Lake Conservation Area
673067 Hurontario St S, Orangeville ON L9W 2Y9 2.22km
-
RBC Royal Bank
489 Broadway, Orangeville ON L9W 0A4 0.44km -
BMO Bank of Montreal
274 Broadway (Broadway / center), Orangeville ON L9W 1L1 1.72km -
TD Bank Financial Group
Riddell Rd, Orangeville ON 1.77km
- 3 bath
- 3 bed
- 1500 sqft
Unit -172 Parkinson Crescent, Orangeville, Ontario • L9W 6X3 • Orangeville
- 3 bath
- 4 bed
- 1500 sqft
03-690 Broadway Avenue, Orangeville, Ontario • L9W 5C8 • Orangeville
- 3 bath
- 3 bed
- 1100 sqft
16-124 Parkinson Crescent, Orangeville, Ontario • L9W 6X3 • Orangeville














