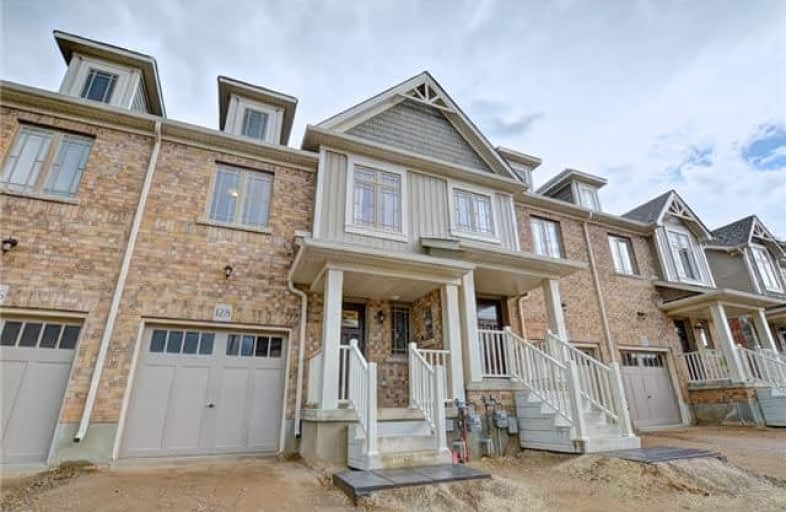Sold on Jun 14, 2017
Note: Property is not currently for sale or for rent.

-
Type: Att/Row/Twnhouse
-
Style: 2-Storey
-
Size: 1100 sqft
-
Lot Size: 19 x 79.52 Feet
-
Age: 0-5 years
-
Days on Site: 7 Days
-
Added: Sep 07, 2019 (1 week on market)
-
Updated:
-
Last Checked: 2 months ago
-
MLS®#: W3832202
-
Listed By: Royal lepage rcr realty, brokerage
Click "More Photos" For Video Tour! Beautiful Upgraded Almost Brand New Townhouse In Orangeville's Newest Neighbourhood! Tile Floors Run Throughout The Foyer, Powder Room & Comb Dining Rm/Kit With Stainless Steel Appliances, Gas Stove, Island & Upgraded Cabinetry Which Opens To Living Room With Espresso Hardwood And W/O To Back Yard. Upstairs Has 3 Bedrooms, One Currently Set Up As Office, Including
Extras
Fantastic Master With W/I Closet And 3 Pc Ensuite With Great Glassed In Shower. 4 Piece Bath Services The Other 2 Beds And Upper Floor Also Features A Convenient Laundry Room With Folding Tables! Grass Is Coming!
Property Details
Facts for 128 Parkinson Crescent, Orangeville
Status
Days on Market: 7
Last Status: Sold
Sold Date: Jun 14, 2017
Closed Date: Aug 18, 2017
Expiry Date: Aug 31, 2017
Sold Price: $499,000
Unavailable Date: Jun 14, 2017
Input Date: Jun 07, 2017
Property
Status: Sale
Property Type: Att/Row/Twnhouse
Style: 2-Storey
Size (sq ft): 1100
Age: 0-5
Area: Orangeville
Community: Orangeville
Availability Date: Tbd
Inside
Bedrooms: 3
Bathrooms: 3
Kitchens: 1
Rooms: 6
Den/Family Room: No
Air Conditioning: Central Air
Fireplace: No
Washrooms: 3
Building
Basement: Unfinished
Heat Type: Forced Air
Heat Source: Gas
Exterior: Brick
Exterior: Vinyl Siding
Water Supply: Municipal
Special Designation: Unknown
Parking
Driveway: Mutual
Garage Spaces: 1
Garage Type: Attached
Covered Parking Spaces: 1
Total Parking Spaces: 2
Fees
Tax Year: 2016
Tax Legal Description: Part Block 70**Con't Schedule B
Land
Cross Street: Parkinson/Fitzgerald
Municipality District: Orangeville
Fronting On: West
Parcel Number: 340361084
Pool: None
Sewer: Sewers
Lot Depth: 79.52 Feet
Lot Frontage: 19 Feet
Additional Media
- Virtual Tour: http://www.rosshughes.ca/mls/?id=9953
Rooms
Room details for 128 Parkinson Crescent, Orangeville
| Type | Dimensions | Description |
|---|---|---|
| Kitchen Main | 3.04 x 2.74 | |
| Dining Main | 2.44 x 2.64 | |
| Living Main | 2.92 x 5.38 | |
| Master Upper | 4.01 x 3.76 | |
| 2nd Br Upper | 3.40 x 2.69 | |
| 3rd Br Upper | 3.09 x 0.74 |
| XXXXXXXX | XXX XX, XXXX |
XXXX XXX XXXX |
$XXX,XXX |
| XXX XX, XXXX |
XXXXXX XXX XXXX |
$XXX,XXX | |
| XXXXXXXX | XXX XX, XXXX |
XXXXXXX XXX XXXX |
|
| XXX XX, XXXX |
XXXXXX XXX XXXX |
$XXX,XXX |
| XXXXXXXX XXXX | XXX XX, XXXX | $499,000 XXX XXXX |
| XXXXXXXX XXXXXX | XXX XX, XXXX | $499,900 XXX XXXX |
| XXXXXXXX XXXXXXX | XXX XX, XXXX | XXX XXXX |
| XXXXXXXX XXXXXX | XXX XX, XXXX | $489,900 XXX XXXX |

Spencer Avenue Elementary School
Elementary: PublicCredit Meadows Elementary School
Elementary: PublicSt Benedict Elementary School
Elementary: CatholicSt Andrew School
Elementary: CatholicMontgomery Village Public School
Elementary: PublicPrincess Elizabeth Public School
Elementary: PublicDufferin Centre for Continuing Education
Secondary: PublicErin District High School
Secondary: PublicRobert F Hall Catholic Secondary School
Secondary: CatholicCentre Dufferin District High School
Secondary: PublicWestside Secondary School
Secondary: PublicOrangeville District Secondary School
Secondary: Public- 3 bath
- 3 bed
308 Elderberry Street, Orangeville, Ontario • L9W 4Z6 • Orangeville



