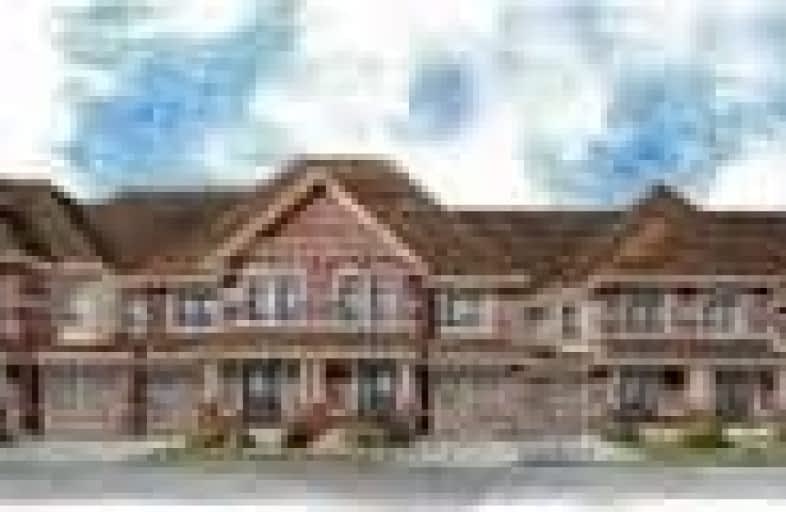Sold on Apr 23, 2019
Note: Property is not currently for sale or for rent.

-
Type: Att/Row/Twnhouse
-
Style: 2-Storey
-
Size: 1100 sqft
-
Lot Size: 19 x 101.84 Feet
-
Age: New
-
Days on Site: 105 Days
-
Added: Sep 07, 2019 (3 months on market)
-
Updated:
-
Last Checked: 3 months ago
-
MLS®#: W4331259
-
Listed By: Century 21 millennium inc., brokerage
Be The First Owner Of This Newly Built Townhome & Customize The Interior Finishes To What You Love. Available As Early As May 2019! 1324 Sq Ft, 3 Bedroom, 3 Bathroom W/ Classic Brick Finishes & Filled W/ Natural Light From Ample Windows, Delivering That Open Concept Indoor/Outdoor Vibe. Buyer Bonus: $25,000* Upgrade Package (Main Floor Oak Hardwood Staircase & Landing, Oak Hardwood Floors In Living Room, Ensuite Bathroom In Mater Suite)
Extras
Backs Onto School, Located South Orangeville - Easy Access To Broadway, Hwy 10 & Bypass. Within Walking Distance To Schools, Downtown & Restaurants. Freehold Townhome + Potl Fee $136.50/Month.
Property Details
Facts for 13-30 Townline, Orangeville
Status
Days on Market: 105
Last Status: Sold
Sold Date: Apr 23, 2019
Closed Date: Aug 20, 2019
Expiry Date: Apr 30, 2019
Sold Price: $509,398
Unavailable Date: Apr 23, 2019
Input Date: Jan 07, 2019
Property
Status: Sale
Property Type: Att/Row/Twnhouse
Style: 2-Storey
Size (sq ft): 1100
Age: New
Area: Orangeville
Community: Orangeville
Availability Date: May 2019
Inside
Bedrooms: 3
Bathrooms: 3
Kitchens: 1
Rooms: 6
Den/Family Room: No
Air Conditioning: None
Fireplace: No
Washrooms: 3
Building
Basement: Full
Basement 2: Unfinished
Heat Type: Forced Air
Heat Source: Gas
Exterior: Brick
Exterior: Vinyl Siding
Water Supply: Municipal
Special Designation: Unknown
Parking
Driveway: Private
Garage Spaces: 1
Garage Type: Built-In
Covered Parking Spaces: 1
Total Parking Spaces: 2
Fees
Tax Year: 2018
Tax Legal Description: Part Of Lot 9 And 10 Plan 213 And Part Of Lot 35
Additional Mo Fees: 136.5
Highlights
Feature: Hospital
Feature: Public Transit
Feature: School
Land
Cross Street: Town Line/ John
Municipality District: Orangeville
Fronting On: North
Parcel of Tied Land: Y
Pool: None
Sewer: Sewers
Lot Depth: 101.84 Feet
Lot Frontage: 19 Feet
Rooms
Room details for 13-30 Townline, Orangeville
| Type | Dimensions | Description |
|---|---|---|
| Kitchen Main | 2.50 x 2.74 | Ceramic Sink |
| Breakfast Main | 2.50 x 2.74 | Ceramic Floor |
| Great Rm Main | 3.05 x 5.49 | Hardwood Floor |
| Master Upper | 3.69 x 4.57 | Broadloom, 3 Pc Ensuite, W/I Closet |
| 2nd Br Upper | 2.74 x 2.77 | Broadloom, Window, Closet |
| 3rd Br Upper | 2.44 x 3.32 | Broadloom, Window, Closet |
| XXXXXXXX | XXX XX, XXXX |
XXXX XXX XXXX |
$XXX,XXX |
| XXX XX, XXXX |
XXXXXX XXX XXXX |
$XXX,XXX | |
| XXXXXXXX | XXX XX, XXXX |
XXXXXXXX XXX XXXX |
|
| XXX XX, XXXX |
XXXXXX XXX XXXX |
$XXX,XXX |
| XXXXXXXX XXXX | XXX XX, XXXX | $509,398 XXX XXXX |
| XXXXXXXX XXXXXX | XXX XX, XXXX | $499,900 XXX XXXX |
| XXXXXXXX XXXXXXXX | XXX XX, XXXX | XXX XXXX |
| XXXXXXXX XXXXXX | XXX XX, XXXX | $499,900 XXX XXXX |

École élémentaire des Quatre-Rivières
Elementary: PublicSt Peter Separate School
Elementary: CatholicPrincess Margaret Public School
Elementary: PublicParkinson Centennial School
Elementary: PublicIsland Lake Public School
Elementary: PublicPrincess Elizabeth Public School
Elementary: PublicDufferin Centre for Continuing Education
Secondary: PublicErin District High School
Secondary: PublicRobert F Hall Catholic Secondary School
Secondary: CatholicCentre Dufferin District High School
Secondary: PublicWestside Secondary School
Secondary: PublicOrangeville District Secondary School
Secondary: Public