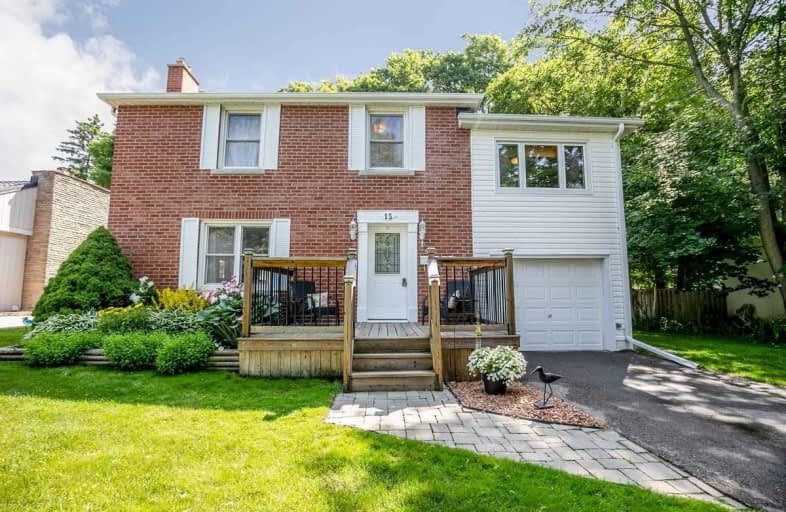Sold on Aug 16, 2019
Note: Property is not currently for sale or for rent.

-
Type: Detached
-
Style: 2-Storey
-
Size: 1100 sqft
-
Lot Size: 62.5 x 118 Feet
-
Age: 51-99 years
-
Taxes: $4,825 per year
-
Days on Site: 42 Days
-
Added: Sep 07, 2019 (1 month on market)
-
Updated:
-
Last Checked: 3 months ago
-
MLS®#: W4508660
-
Listed By: Century 21 millennium inc., brokerage
Real Estate Investment Rule#1: Location! And This Home Has It All! Quiet Street Walking Distance To Highly Sought After Princess Elizabeth Public School, Tony Rose Arena, Jean Hamlyn Daycare & Downtown Shops/ Restaurants. Homes In This Neighbourhood Are Undergoing A Revival And This Home Could Present The Right Buyer With A Lot Of Equity Growth With A Little Investment. Backyard Oasis With Pool & Gardens Must Be Seen!
Extras
Meticulously Maintained. Includes: Fridge/Stove/Washer/Dryer/All Elec Light Fixtures& Fans/Window Coverings/Above Ground Pool & Related Equipment(As Is)/Deck Gazebo(As Is)/ Garden Shed. Roof 2009. Furnace/Ac/Water Heater 2016
Property Details
Facts for 13 Matthew Street, Orangeville
Status
Days on Market: 42
Last Status: Sold
Sold Date: Aug 16, 2019
Closed Date: Oct 03, 2019
Expiry Date: Oct 05, 2019
Sold Price: $590,000
Unavailable Date: Aug 16, 2019
Input Date: Jul 05, 2019
Property
Status: Sale
Property Type: Detached
Style: 2-Storey
Size (sq ft): 1100
Age: 51-99
Area: Orangeville
Community: Orangeville
Availability Date: Flexible
Inside
Bedrooms: 4
Bathrooms: 2
Kitchens: 1
Rooms: 7
Den/Family Room: No
Air Conditioning: Central Air
Fireplace: Yes
Laundry Level: Lower
Central Vacuum: N
Washrooms: 2
Utilities
Electricity: Yes
Gas: Yes
Cable: Available
Telephone: Available
Building
Basement: Finished
Heat Type: Forced Air
Heat Source: Gas
Exterior: Brick
Exterior: Vinyl Siding
Elevator: N
UFFI: No
Water Supply: Municipal
Special Designation: Unknown
Other Structures: Garden Shed
Parking
Driveway: Private
Garage Spaces: 1
Garage Type: Attached
Covered Parking Spaces: 4
Total Parking Spaces: 5
Fees
Tax Year: 2019
Tax Legal Description: Plan 56 Lot 13
Taxes: $4,825
Highlights
Feature: Public Trans
Feature: Rec Centre
Feature: School
Land
Cross Street: Faulkner/ Fead
Municipality District: Orangeville
Fronting On: East
Parcel Number: 340260008
Pool: Abv Grnd
Sewer: Sewers
Lot Depth: 118 Feet
Lot Frontage: 62.5 Feet
Additional Media
- Virtual Tour: http://wylieford.homelistingtours.com/listing2/13-matthew-street
Rooms
Room details for 13 Matthew Street, Orangeville
| Type | Dimensions | Description |
|---|---|---|
| Living Main | 3.66 x 5.08 | Laminate |
| Dining Main | 3.05 x 3.25 | Laminate, W/O To Deck |
| Kitchen Main | 3.25 x 4.17 | W/O To Deck |
| Master 2nd | 3.35 x 6.00 | Broadloom, Closet |
| 2nd Br 2nd | 3.05 x 4.67 | Broadloom, Double Closet |
| 3rd Br 2nd | 3.40 x 3.66 | Broadloom, Closet |
| 4th Br 2nd | 2.04 x 3.50 | Broadloom, Closet |
| Family Lower | 6.58 x 6.00 | 2 Pc Bath |
| XXXXXXXX | XXX XX, XXXX |
XXXX XXX XXXX |
$XXX,XXX |
| XXX XX, XXXX |
XXXXXX XXX XXXX |
$XXX,XXX | |
| XXXXXXXX | XXX XX, XXXX |
XXXXXXXX XXX XXXX |
|
| XXX XX, XXXX |
XXXXXX XXX XXXX |
$XXX,XXX | |
| XXXXXXXX | XXX XX, XXXX |
XXXXXXX XXX XXXX |
|
| XXX XX, XXXX |
XXXXXX XXX XXXX |
$XXX,XXX | |
| XXXXXXXX | XXX XX, XXXX |
XXXXXXXX XXX XXXX |
|
| XXX XX, XXXX |
XXXXXX XXX XXXX |
$XXX,XXX |
| XXXXXXXX XXXX | XXX XX, XXXX | $590,000 XXX XXXX |
| XXXXXXXX XXXXXX | XXX XX, XXXX | $599,000 XXX XXXX |
| XXXXXXXX XXXXXXXX | XXX XX, XXXX | XXX XXXX |
| XXXXXXXX XXXXXX | XXX XX, XXXX | $599,900 XXX XXXX |
| XXXXXXXX XXXXXXX | XXX XX, XXXX | XXX XXXX |
| XXXXXXXX XXXXXX | XXX XX, XXXX | $599,000 XXX XXXX |
| XXXXXXXX XXXXXXXX | XXX XX, XXXX | XXX XXXX |
| XXXXXXXX XXXXXX | XXX XX, XXXX | $600,000 XXX XXXX |

St Peter Separate School
Elementary: CatholicPrincess Margaret Public School
Elementary: PublicParkinson Centennial School
Elementary: PublicCredit Meadows Elementary School
Elementary: PublicSt Andrew School
Elementary: CatholicPrincess Elizabeth Public School
Elementary: PublicDufferin Centre for Continuing Education
Secondary: PublicErin District High School
Secondary: PublicRobert F Hall Catholic Secondary School
Secondary: CatholicCentre Dufferin District High School
Secondary: PublicWestside Secondary School
Secondary: PublicOrangeville District Secondary School
Secondary: Public

