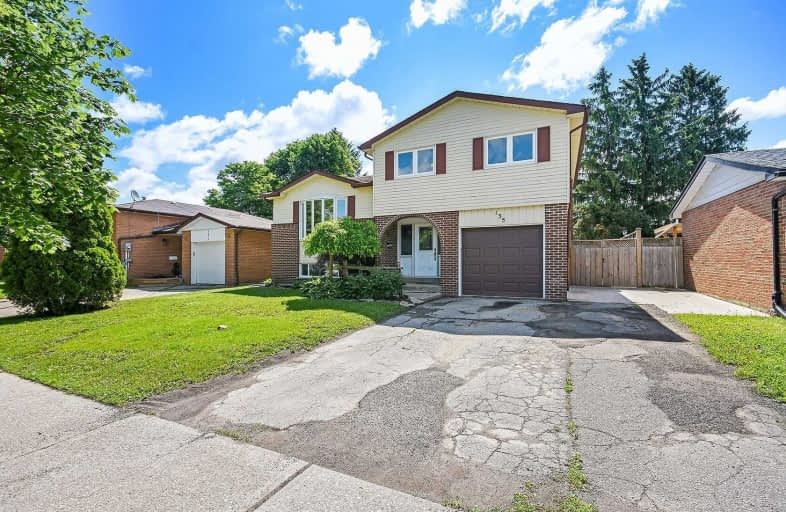Sold on Jun 27, 2019
Note: Property is not currently for sale or for rent.

-
Type: Detached
-
Style: Sidesplit 4
-
Size: 1500 sqft
-
Lot Size: 50 x 0 Feet
-
Age: No Data
-
Taxes: $4,311 per year
-
Days on Site: 3 Days
-
Added: Sep 07, 2019 (3 days on market)
-
Updated:
-
Last Checked: 3 months ago
-
MLS®#: W4495979
-
Listed By: Re/max real estate centre inc., brokerage
Attention Young Families! Ready To Move In 4 Level Sidesplit On A Beautiful 50Ft Lot In A Desirable Family Neighbourhood. Mature Trees, Private Fully Fenced Yard With New Landscaping, Shed With Power And 2 Levels Of Decks To Enjoy! 3 Spacious Bdrms And A Master Wi Closet You'll Drool Over! Large Rec Rm Perfect For Kids Of All Ages! Lots Of Living Space For The Whole Family! And An Expanded Kitchen!!!!
Extras
New Laminate In Fam Rm, New Shower Surround In Main Bath. Newly Finished, Bright Rec Rm, Central Air, Bi Dw, Gas Stove, Stainless Fridge, Washer/Dryer, Gas Bbq Hookup, Garden Shed, All Elfs, Garage Remote, Hot Tub (As Is) Needs 2 Motors
Property Details
Facts for 135 Edelwild Drive, Orangeville
Status
Days on Market: 3
Last Status: Sold
Sold Date: Jun 27, 2019
Closed Date: Jul 11, 2019
Expiry Date: Sep 24, 2019
Sold Price: $520,000
Unavailable Date: Jun 27, 2019
Input Date: Jun 24, 2019
Prior LSC: Listing with no contract changes
Property
Status: Sale
Property Type: Detached
Style: Sidesplit 4
Size (sq ft): 1500
Area: Orangeville
Community: Orangeville
Availability Date: Flexible
Inside
Bedrooms: 3
Bathrooms: 2
Kitchens: 1
Rooms: 8
Den/Family Room: Yes
Air Conditioning: Central Air
Fireplace: Yes
Laundry Level: Lower
Central Vacuum: N
Washrooms: 2
Utilities
Electricity: Yes
Gas: Yes
Cable: Yes
Telephone: Yes
Building
Basement: Part Fin
Heat Type: Forced Air
Heat Source: Gas
Exterior: Alum Siding
Exterior: Brick
Elevator: N
UFFI: No
Water Supply: Municipal
Special Designation: Unknown
Other Structures: Garden Shed
Parking
Driveway: Private
Garage Spaces: 1
Garage Type: Attached
Covered Parking Spaces: 2
Total Parking Spaces: 3
Fees
Tax Year: 2018
Tax Legal Description: Lt 7, Pl 110; Orangeville
Taxes: $4,311
Highlights
Feature: Fenced Yard
Feature: Hospital
Feature: Library
Feature: Rec Centre
Feature: School
Land
Cross Street: Edelwild & Parkview
Municipality District: Orangeville
Fronting On: South
Pool: None
Sewer: Sewers
Lot Frontage: 50 Feet
Acres: < .50
Zoning: Res
Additional Media
- Virtual Tour: http://www.myvisuallistings.com/pfsnb/283031
Rooms
Room details for 135 Edelwild Drive, Orangeville
| Type | Dimensions | Description |
|---|---|---|
| Family Main | 5.47 x 3.13 | W/O To Deck, Fireplace |
| Living 2nd | 3.71 x 5.13 | Bay Window, Open Concept |
| Dining 2nd | 2.76 x 3.36 | |
| Kitchen 2nd | 4.73 x 3.01 | Ceramic Floor, Updated, W/O To Deck |
| Master 3rd | 4.19 x 3.36 | W/I Closet |
| 2nd Br 2nd | 3.57 x 3.07 | Broadloom |
| 3rd Br 2nd | 2.73 x 3.51 | Broadloom |
| Rec Lower | 4.92 x 6.37 | Pot Lights |
| XXXXXXXX | XXX XX, XXXX |
XXXX XXX XXXX |
$XXX,XXX |
| XXX XX, XXXX |
XXXXXX XXX XXXX |
$XXX,XXX |
| XXXXXXXX XXXX | XXX XX, XXXX | $520,000 XXX XXXX |
| XXXXXXXX XXXXXX | XXX XX, XXXX | $525,000 XXX XXXX |

École élémentaire des Quatre-Rivières
Elementary: PublicSt Peter Separate School
Elementary: CatholicPrincess Margaret Public School
Elementary: PublicParkinson Centennial School
Elementary: PublicSt Andrew School
Elementary: CatholicPrincess Elizabeth Public School
Elementary: PublicDufferin Centre for Continuing Education
Secondary: PublicErin District High School
Secondary: PublicRobert F Hall Catholic Secondary School
Secondary: CatholicCentre Dufferin District High School
Secondary: PublicWestside Secondary School
Secondary: PublicOrangeville District Secondary School
Secondary: Public

