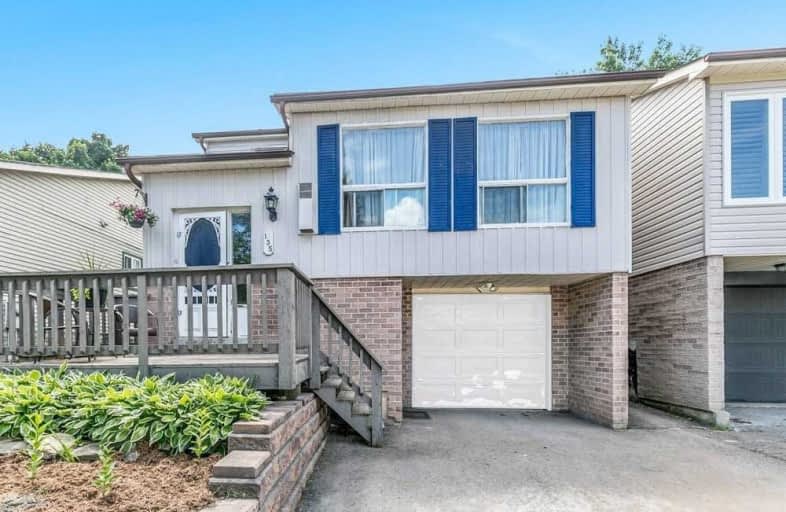Sold on Jun 27, 2020
Note: Property is not currently for sale or for rent.

-
Type: Detached
-
Style: Bungalow-Raised
-
Size: 700 sqft
-
Lot Size: 32 x 95 Feet
-
Age: 31-50 years
-
Taxes: $4,430 per year
-
Days on Site: 7 Days
-
Added: Jun 20, 2020 (1 week on market)
-
Updated:
-
Last Checked: 3 months ago
-
MLS®#: W4807547
-
Listed By: Coldwell banker ronan realty, brokerage
Small Town Country Living At Its Best! The Perfect Starter Home! Better Than A Townhome And More Affordable! Situated In A Mature Area Walk To Downtown Shops, Schools With Walking Trails Steps Away! Insulated Garage With Double Car Parking Driveway, Newer Ss Double Oven Stove, Ss D/W Plus - Sep. Entrance Income Potential With Junior Suite Apt. Kitchen And 3 Pc Bath With Appliances! Don't Wait View It Now Before It's Gone!
Extras
All Existing Appls ,Fridge ,Stove,W/D,D/W,Downstairs Fridge,Stove,Microwave, All Elf's
Property Details
Facts for 135 Goldgate Crescent, Orangeville
Status
Days on Market: 7
Last Status: Sold
Sold Date: Jun 27, 2020
Closed Date: Aug 28, 2020
Expiry Date: Oct 30, 2020
Sold Price: $507,500
Unavailable Date: Jun 27, 2020
Input Date: Jun 25, 2020
Prior LSC: Listing with no contract changes
Property
Status: Sale
Property Type: Detached
Style: Bungalow-Raised
Size (sq ft): 700
Age: 31-50
Area: Orangeville
Community: Orangeville
Availability Date: 60
Inside
Bedrooms: 2
Bedrooms Plus: 1
Bathrooms: 2
Kitchens: 1
Kitchens Plus: 1
Rooms: 4
Den/Family Room: No
Air Conditioning: Central Air
Fireplace: No
Laundry Level: Lower
Central Vacuum: Y
Washrooms: 2
Utilities
Electricity: Yes
Gas: Yes
Cable: Yes
Telephone: No
Building
Basement: Apartment
Basement 2: Sep Entrance
Heat Type: Forced Air
Heat Source: Gas
Exterior: Alum Siding
Exterior: Brick
Elevator: N
UFFI: No
Energy Certificate: N
Water Supply: Municipal
Physically Handicapped-Equipped: N
Special Designation: Unknown
Retirement: N
Parking
Driveway: Private
Garage Spaces: 1
Garage Type: Attached
Covered Parking Spaces: 2
Total Parking Spaces: 3
Fees
Tax Year: 2020
Tax Legal Description: Pt Lt 34, Pl 126, Pt 8, 7R2118, Orangeville ;
Taxes: $4,430
Highlights
Feature: Cul De Sac
Feature: Fenced Yard
Feature: School
Land
Cross Street: Bredin Pkwy And Firs
Municipality District: Orangeville
Fronting On: South
Pool: None
Sewer: Sewers
Lot Depth: 95 Feet
Lot Frontage: 32 Feet
Waterfront: None
Rooms
Room details for 135 Goldgate Crescent, Orangeville
| Type | Dimensions | Description |
|---|---|---|
| Living | 3.48 x 4.90 | Fireplace, Broadloom, Large Window |
| Dining | 3.42 x 3.91 | Combined W/Living, Broadloom |
| Kitchen | 3.17 x 3.32 | Stainless Steel Appl, Cushion Floor |
| Master | 3.17 x 3.95 | Sliding Doors, Broadloom |
| 2nd Br | 3.08 x 3.26 | Window, Laminate |
| Sunroom | 2.70 x 4.80 | W/O To Yard, O/Looks Backyard |
| Rec | 3.83 x 6.95 | 3 Pc Bath, Laminate, Walk-Out |
| XXXXXXXX | XXX XX, XXXX |
XXXX XXX XXXX |
$XXX,XXX |
| XXX XX, XXXX |
XXXXXX XXX XXXX |
$XXX,XXX |
| XXXXXXXX XXXX | XXX XX, XXXX | $507,500 XXX XXXX |
| XXXXXXXX XXXXXX | XXX XX, XXXX | $495,000 XXX XXXX |

St Peter Separate School
Elementary: CatholicParkinson Centennial School
Elementary: PublicCredit Meadows Elementary School
Elementary: PublicSt Benedict Elementary School
Elementary: CatholicSt Andrew School
Elementary: CatholicPrincess Elizabeth Public School
Elementary: PublicDufferin Centre for Continuing Education
Secondary: PublicErin District High School
Secondary: PublicRobert F Hall Catholic Secondary School
Secondary: CatholicCentre Dufferin District High School
Secondary: PublicWestside Secondary School
Secondary: PublicOrangeville District Secondary School
Secondary: Public

