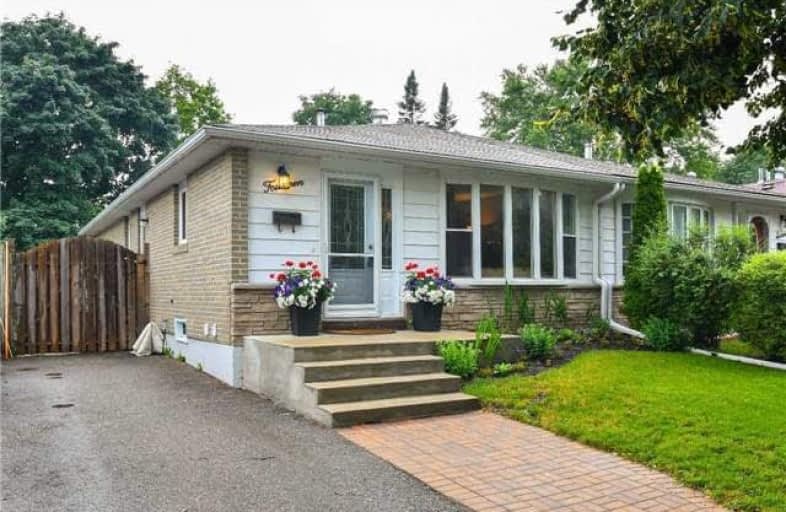Sold on Sep 22, 2017
Note: Property is not currently for sale or for rent.

-
Type: Semi-Detached
-
Style: Bungalow
-
Lot Size: 30 x 120.16 Feet
-
Age: 31-50 years
-
Taxes: $3,615 per year
-
Days on Site: 72 Days
-
Added: Sep 07, 2019 (2 months on market)
-
Updated:
-
Last Checked: 3 months ago
-
MLS®#: W3871259
-
Listed By: Royal lepage rcr realty, brokerage
Spacious & Upgraded 3 Bdrm 2 Bath Semi Detached Bungalow Is Ready For You To Move Into! This House Has Been Completely Updated W/Many Big Ticket Items In The Past 6 To 8 Years. Some Of These Upgrades Include: Updated Kitchen & Upper Level Bathroom, Roof Shingles, Windows, Electrical Panel, Furnace/Central Air & Central Vac. The Original Hrdwd Flrs Have Been Restored & Are In Excellent Condition. This Home Has Great Curb Appeal & A Stunning Fenced In Backyard
Extras
Complete W/ A Concrete Patio With Gazebo, & Garden Shed. Incl: F,S,Microwave Range Hood, Dishwasher, Washer & Dryer, Hot Water Tank (O) Water Softener (O), Central Vac, Elfs. Call This Updated Home On A Lovely Street Yours Today!
Property Details
Facts for 14 Highland Drive, Orangeville
Status
Days on Market: 72
Last Status: Sold
Sold Date: Sep 22, 2017
Closed Date: Nov 20, 2017
Expiry Date: Nov 30, 2017
Sold Price: $421,000
Unavailable Date: Sep 22, 2017
Input Date: Jul 13, 2017
Property
Status: Sale
Property Type: Semi-Detached
Style: Bungalow
Age: 31-50
Area: Orangeville
Community: Orangeville
Availability Date: To Be Arranged
Inside
Bedrooms: 3
Bathrooms: 2
Kitchens: 1
Rooms: 5
Den/Family Room: No
Air Conditioning: Central Air
Fireplace: No
Laundry Level: Lower
Central Vacuum: Y
Washrooms: 2
Utilities
Electricity: Yes
Gas: Yes
Cable: Available
Telephone: Available
Building
Basement: Part Fin
Heat Type: Forced Air
Heat Source: Gas
Exterior: Alum Siding
Exterior: Brick
Water Supply: Municipal
Special Designation: Unknown
Other Structures: Garden Shed
Parking
Driveway: Mutual
Garage Type: None
Covered Parking Spaces: 2
Total Parking Spaces: 2
Fees
Tax Year: 2016
Tax Legal Description: Plan 100, Pt Lt 259 As In Mf224539 S/Tmf34063
Taxes: $3,615
Highlights
Feature: Fenced Yard
Feature: Park
Feature: Public Transit
Land
Cross Street: Parkview And Highlan
Municipality District: Orangeville
Fronting On: West
Parcel Number: 340060412
Pool: None
Sewer: Sewers
Lot Depth: 120.16 Feet
Lot Frontage: 30 Feet
Acres: < .50
Zoning: Residential
Additional Media
- Virtual Tour: http://tours.viewpointimaging.ca/ub/61007
Rooms
Room details for 14 Highland Drive, Orangeville
| Type | Dimensions | Description |
|---|---|---|
| Living Main | 3.71 x 5.89 | Hardwood Floor, Combined W/Dining, Large Window |
| Kitchen Main | 3.33 x 5.54 | Renovated, Side Door |
| Master Main | 3.96 x 3.35 | Hardwood Floor, Closet Organizers, Window |
| 2nd Br Main | 2.81 x 2.67 | Hardwood Floor, Closet Organizers, Window |
| 3rd Br Main | 3.35 x 2.45 | Hardwood Floor, Closet Organizers, Window |
| Rec Lower | 10.44 x 6.18 | L-Shaped Room, Broadloom |
| Office Lower | 2.98 x 2.89 | Hardwood Floor |
| XXXXXXXX | XXX XX, XXXX |
XXXX XXX XXXX |
$XXX,XXX |
| XXX XX, XXXX |
XXXXXX XXX XXXX |
$XXX,XXX | |
| XXXXXXXX | XXX XX, XXXX |
XXXXXXX XXX XXXX |
|
| XXX XX, XXXX |
XXXXXX XXX XXXX |
$XXX,XXX |
| XXXXXXXX XXXX | XXX XX, XXXX | $421,000 XXX XXXX |
| XXXXXXXX XXXXXX | XXX XX, XXXX | $429,900 XXX XXXX |
| XXXXXXXX XXXXXXX | XXX XX, XXXX | XXX XXXX |
| XXXXXXXX XXXXXX | XXX XX, XXXX | $439,000 XXX XXXX |

École élémentaire des Quatre-Rivières
Elementary: PublicSt Peter Separate School
Elementary: CatholicPrincess Margaret Public School
Elementary: PublicParkinson Centennial School
Elementary: PublicSt Andrew School
Elementary: CatholicPrincess Elizabeth Public School
Elementary: PublicDufferin Centre for Continuing Education
Secondary: PublicErin District High School
Secondary: PublicRobert F Hall Catholic Secondary School
Secondary: CatholicCentre Dufferin District High School
Secondary: PublicWestside Secondary School
Secondary: PublicOrangeville District Secondary School
Secondary: Public

