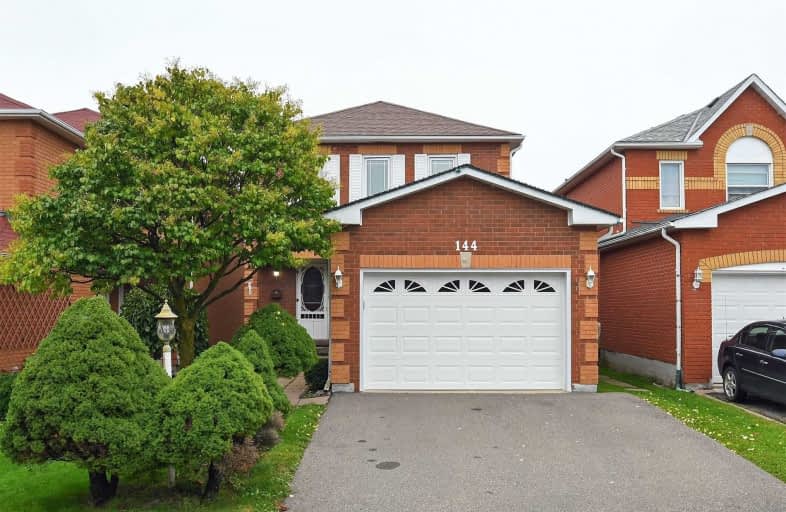Sold on Dec 03, 2019
Note: Property is not currently for sale or for rent.

-
Type: Detached
-
Style: 2-Storey
-
Lot Size: 30 x 109 Feet
-
Age: No Data
-
Taxes: $4,707 per year
-
Days on Site: 62 Days
-
Added: Dec 04, 2019 (2 months on market)
-
Updated:
-
Last Checked: 3 months ago
-
MLS®#: W4597849
-
Listed By: Royal lepage rcr realty, brokerage
Location! Location! Fantastic Area In Orangeville. 2 Min Walk To The Hospital, Great For Commuters Via Hwy 10 & Hwy 9. Well Cared For Home With Updates Including Furnace 2016, Windows 2013, Garage Door 2018, Driveway 2018, Some Flooring, Sinks, Etc. Pride Of Ownership Is Evident! Fenced, Landscaped Yard, Finished Rec-Room, Plus, Plus!
Extras
Include: Efls, Ceiling Fans, Fridge, Stove, B/I Dishwasher, B/I Microwave, Washer, Dryer, Deck Canopy, Water Softener. Exclude: Mirror In Powder Room - To Be Replaced. Hot Water Heater Is Rental.
Property Details
Facts for 144 Joshua Road, Orangeville
Status
Days on Market: 62
Last Status: Sold
Sold Date: Dec 03, 2019
Closed Date: Dec 23, 2019
Expiry Date: Apr 01, 2020
Sold Price: $565,000
Unavailable Date: Dec 03, 2019
Input Date: Oct 03, 2019
Property
Status: Sale
Property Type: Detached
Style: 2-Storey
Area: Orangeville
Community: Orangeville
Availability Date: 60 Days Tba
Inside
Bedrooms: 3
Bedrooms Plus: 1
Bathrooms: 3
Kitchens: 1
Rooms: 6
Den/Family Room: Yes
Air Conditioning: Central Air
Fireplace: Yes
Washrooms: 3
Building
Basement: Finished
Heat Type: Forced Air
Heat Source: Gas
Exterior: Brick
Water Supply: Municipal
Special Designation: Unknown
Parking
Driveway: Private
Garage Spaces: 2
Garage Type: Attached
Covered Parking Spaces: 2
Total Parking Spaces: 3
Fees
Tax Year: 2019
Tax Legal Description: Plan 43 M1120 Lot 36
Taxes: $4,707
Land
Cross Street: Hwy 9/Rolling Hills/
Municipality District: Orangeville
Fronting On: South
Pool: None
Sewer: Sewers
Lot Depth: 109 Feet
Lot Frontage: 30 Feet
Additional Media
- Virtual Tour: http://tours.viewpointimaging.ca/ub/156168
Rooms
Room details for 144 Joshua Road, Orangeville
| Type | Dimensions | Description |
|---|---|---|
| Kitchen Ground | 3.54 x 7.05 | W/O To Deck, B/I Dishwasher |
| Family Ground | 5.94 x 3.93 | Gas Fireplace, Hardwood Floor |
| Living Ground | 7.48 x 5.10 | Hardwood Floor |
| Master 2nd | 5.42 x 6.05 | 4 Pc Ensuite, W/I Closet |
| Br 2nd | 5.50 x 3.85 | Ceiling Fan, Double Closet |
| Br 2nd | 3.92 x 5.10 | Ceiling Fan, Double Closet |
| Rec Bsmt | 14.56 x 4.64 |
| XXXXXXXX | XXX XX, XXXX |
XXXX XXX XXXX |
$XXX,XXX |
| XXX XX, XXXX |
XXXXXX XXX XXXX |
$XXX,XXX |
| XXXXXXXX XXXX | XXX XX, XXXX | $565,000 XXX XXXX |
| XXXXXXXX XXXXXX | XXX XX, XXXX | $579,900 XXX XXXX |

St Peter Separate School
Elementary: CatholicPrincess Margaret Public School
Elementary: PublicParkinson Centennial School
Elementary: PublicMono-Amaranth Public School
Elementary: PublicIsland Lake Public School
Elementary: PublicPrincess Elizabeth Public School
Elementary: PublicDufferin Centre for Continuing Education
Secondary: PublicErin District High School
Secondary: PublicRobert F Hall Catholic Secondary School
Secondary: CatholicCentre Dufferin District High School
Secondary: PublicWestside Secondary School
Secondary: PublicOrangeville District Secondary School
Secondary: Public

