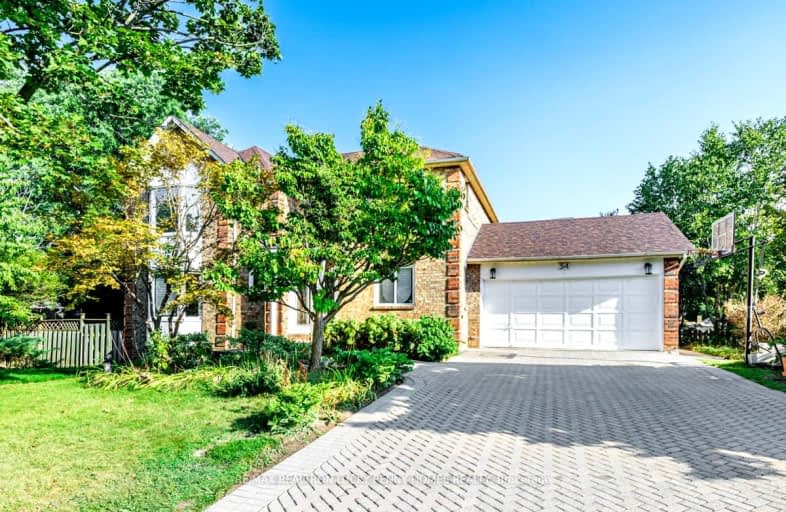Car-Dependent
- Most errands require a car.
Some Transit
- Most errands require a car.
Somewhat Bikeable
- Most errands require a car.

Holy Redeemer Catholic School
Elementary: CatholicSt Rene Goupil-St Luke Catholic Elementary School
Elementary: CatholicBayview Fairways Public School
Elementary: PublicGerman Mills Public School
Elementary: PublicArbor Glen Public School
Elementary: PublicSt Michael Catholic Academy
Elementary: CatholicMsgr Fraser College (Northeast)
Secondary: CatholicSt. Joseph Morrow Park Catholic Secondary School
Secondary: CatholicThornlea Secondary School
Secondary: PublicA Y Jackson Secondary School
Secondary: PublicSt Robert Catholic High School
Secondary: CatholicUnionville High School
Secondary: Public-
Golf Wing Virtual Golf & Restaurant
7500 Woodbine Avenue, Unit G, Markham, ON L3R 1A8 1.17km -
Take One Karaoke & Lounge
7850 Woodbine Avenue, Markham, ON L3R 0B9 1.18km -
Diana's Oyster Bar And Grill
7501 Woodbine Avenue, Unit 3, Markham, ON L3R 2W1 1.29km
-
Tim Hortons
7690 Woodbine Avenue, Markham, ON L3R 2N2 1.12km -
Tim Hortons
2851 John Street, Markham, ON L3R 5R7 1.16km -
Starbucks
7333 Woodbine Avenue, Markham, ON L3R 1A7 1.42km
-
FitStudios
7780 Woodbine Avenue, Unit 9, Markham, ON L3R 2N7 1.11km -
Advantage 4 Athletes
7310 Woodbine Avenue, Unit 4, Markham, ON L3R 1A4 1.43km -
Go Girl Body Transformation
39 Riviera Drive, Unit 1, Markham, ON L3R 8N4 1.72km
-
Shoppers Drug Mart
2900 Steeles Avenue E, Markham, ON L3T 4X1 1.85km -
Ida Pharmacies Willowdale
3885 Don Mills Road, North York, ON M2H 2S7 2.38km -
Times Pharmacy
550 Highway 7 E, Richmond Hill, ON L4B 2.41km
-
Pizzaville
2300 John Street, Thornhill, ON L3T 6G7 0.51km -
Nihonbashi Japanese Cuisine
2300 John Street, Thornhill, ON L3T 6G7 0.51km -
Burrito Zone
2300 John Street, Markham, ON L3T 6G7 0.53km
-
Shops On Steeles and 404
2900 Steeles Avenue E, Thornhill, ON L3T 4X1 1.74km -
J-Town
3160 Steeles Avenue E, Markham, ON L3R 4G9 2.21km -
Shoppes of The Parkway
670 Highway 7 E, Richmond Hill, ON L4B 3P2 2.23km
-
The Yes Group
201 Don Park Road, Suite 1, Markham, ON L3R 1C2 1.74km -
Food Basics
2900 Steeles Avenue E, Thornhill, ON L3T 4X1 1.85km -
Pars Foods
365 John St, Thornhill, ON L3T 5W5 2.08km
-
LCBO
3075 Highway 7 E, Markham, ON L3R 5Y5 2.62km -
LCBO
1565 Steeles Ave E, North York, ON M2M 2Z1 2.75km -
LCBO
2946 Finch Avenue E, Scarborough, ON M1W 2T4 4.77km
-
League of Tires
30-2877 14th Ave, Markham, ON L3R 5H8 0.88km -
BIMMEX
2877 14th Avenue, Unit 11-14, Markham, ON L3R 5H8 0.93km -
Esso
2900 Steeles Avenue E, Thornhill, ON L3T 4X1 1.81km
-
York Cinemas
115 York Blvd, Richmond Hill, ON L4B 3B4 2.35km -
Cineplex Cinemas Markham and VIP
179 Enterprise Boulevard, Suite 169, Markham, ON L6G 0E7 4.19km -
SilverCity Richmond Hill
8725 Yonge Street, Richmond Hill, ON L4C 6Z1 5.05km
-
Markham Public Library - Thornhill Community Centre Branch
7755 Bayview Ave, Markham, ON L3T 7N3 2.79km -
Hillcrest Library
5801 Leslie Street, Toronto, ON M2H 1J8 3.38km -
Toronto Public Library
375 Bamburgh Cir, C107, Toronto, ON M1W 3Y1 3.8km
-
Shouldice Hospital
7750 Bayview Avenue, Thornhill, ON L3T 4A3 3.13km -
The Scarborough Hospital
3030 Birchmount Road, Scarborough, ON M1W 3W3 5.44km -
Canadian Medicalert Foundation
2005 Sheppard Avenue E, North York, ON M2J 5B4 6.33km
-
Ruddington Park
75 Ruddington Dr, Toronto ON 4.31km -
Clarinda Park
420 Clarinda Dr, Toronto ON 5.86km -
Bayview Village Park
Bayview/Sheppard, Ontario 6.33km
-
TD Bank Financial Group
2900 Steeles Ave E (at Don Mills Rd.), Thornhill ON L3T 4X1 1.73km -
TD Bank Financial Group
220 Commerce Valley Dr W, Markham ON L3T 0A8 2.29km -
CIBC
300 W Beaver Creek Rd (at Highway 7), Richmond Hill ON L4B 3B1 2.46km
- 3 bath
- 5 bed
- 1500 sqft
266 Mcnicoll Avenue, Toronto, Ontario • M2H 2C7 • Hillcrest Village
- 4 bath
- 4 bed
- 1500 sqft
153 Willowbrook Road, Markham, Ontario • L3T 5P4 • Aileen-Willowbrook
- 5 bath
- 4 bed
- 2500 sqft
4 Sydnor Road, Toronto, Ontario • M2M 2Z8 • Bayview Woods-Steeles
- 5 bath
- 5 bed
- 3500 sqft
154 Blackmore Avenue, Richmond Hill, Ontario • L4B 3Z2 • Doncrest














