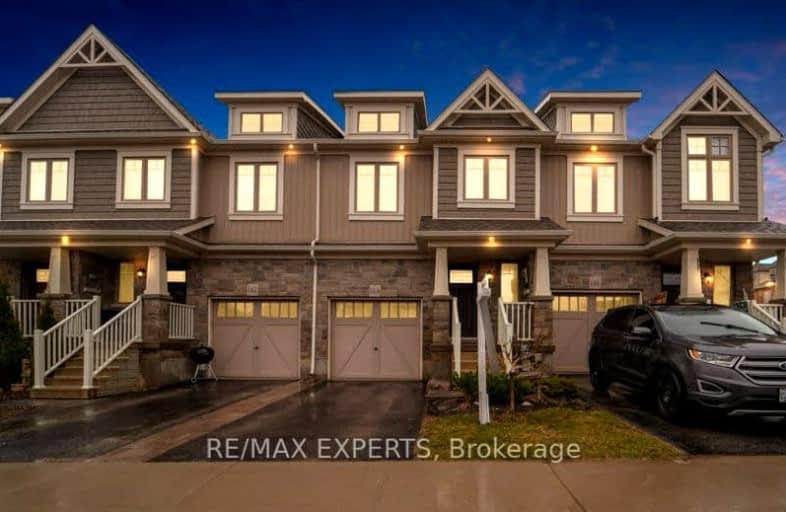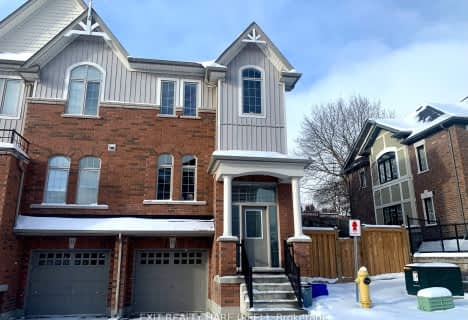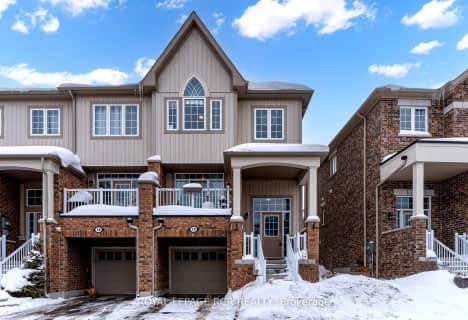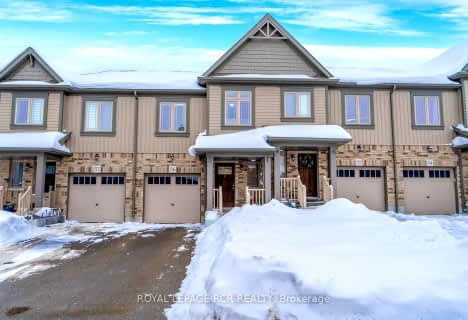Car-Dependent
- Most errands require a car.
Minimal Transit
- Almost all errands require a car.
Bikeable
- Some errands can be accomplished on bike.

Spencer Avenue Elementary School
Elementary: PublicCredit Meadows Elementary School
Elementary: PublicSt Benedict Elementary School
Elementary: CatholicSt Andrew School
Elementary: CatholicMontgomery Village Public School
Elementary: PublicPrincess Elizabeth Public School
Elementary: PublicDufferin Centre for Continuing Education
Secondary: PublicErin District High School
Secondary: PublicRobert F Hall Catholic Secondary School
Secondary: CatholicCentre Dufferin District High School
Secondary: PublicWestside Secondary School
Secondary: PublicOrangeville District Secondary School
Secondary: Public-
Fendley Park Orangeville
Montgomery Rd (Riddell Road), Orangeville ON 1.64km -
Kay Cee Gardens
26 Bythia St (btwn Broadway and York St), Orangeville ON L9W 2S1 2.18km -
Island Lake Conservation Area
673067 Hurontario St S, Orangeville ON L9W 2Y9 2.21km
-
Scotiabank
268 Broadway, Orangeville ON L9W 1K9 1.84km -
CIBC
2 1st St (Broadway), Orangeville ON L9W 2C4 2.3km -
Meridian Credit Union ATM
190 Broadway, Orangeville ON L9W 1K3 2.34km
- 3 bath
- 3 bed
- 1500 sqft
Unit -172 Parkinson Crescent, Orangeville, Ontario • L9W 6X3 • Orangeville
- 3 bath
- 4 bed
- 1500 sqft
03-690 Broadway Avenue, Orangeville, Ontario • L9W 5C8 • Orangeville
- 3 bath
- 3 bed
- 1100 sqft
16-124 Parkinson Crescent, Orangeville, Ontario • L9W 6X3 • Orangeville














