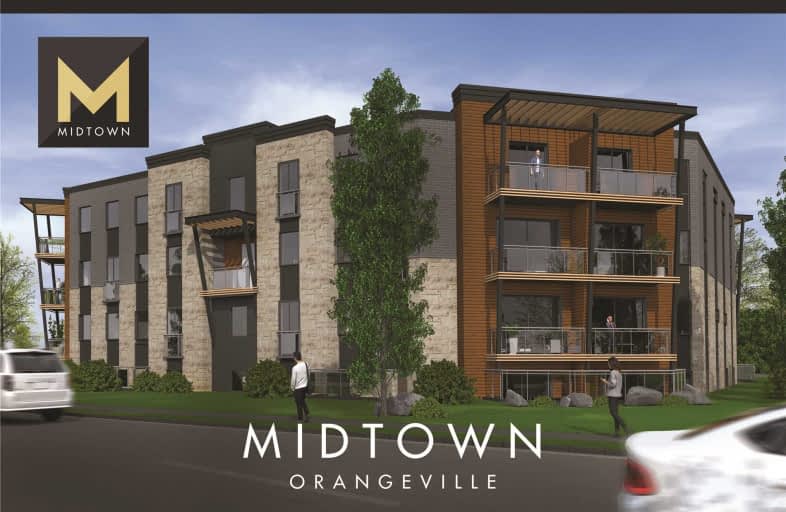Sold on May 01, 2007
Note: Property is not currently for sale or for rent.

-
Type: Detached
-
Style: Other
-
Lot Size: 131 x 0 Acres
-
Age: No Data
-
Taxes: $2,742 per year
-
Days on Site: 1 Days
-
Added: Dec 12, 2024 (1 day on market)
-
Updated:
-
Last Checked: 2 months ago
-
MLS®#: W11284842
-
Listed By: Royal lepage royal city realty, brokerage
Located next to all local amenities, this 1200 sq. ft 3 bedroom backsplit would be great for a young family. Single attached garage with small workshop and large detached shed. Open concept main level with wood burning fireplace in the living room.
Property Details
Facts for 15 CENTRE ST, Orangeville
Status
Days on Market: 1
Last Status: Sold
Sold Date: May 01, 2007
Closed Date: May 31, 2007
Expiry Date: Sep 01, 2007
Sold Price: $235,000
Unavailable Date: May 01, 2007
Input Date: May 01, 2007
Prior LSC: Sold
Property
Status: Sale
Property Type: Detached
Style: Other
Area: Orangeville
Community: Orangeville
Availability Date: 60 days TBA
Assessment Amount: $216,000
Assessment Year: 2006
Inside
Bathrooms: 1
Kitchens: 1
Fireplace: Yes
Washrooms: 1
Utilities
Electricity: Yes
Gas: Yes
Cable: Yes
Telephone: Yes
Building
Basement: Crawl Space
Heat Type: Forced Air
Heat Source: Gas
Exterior: Vinyl Siding
Exterior: Wood
Elevator: N
Water Supply: Municipal
Special Designation: Unknown
Parking
Driveway: Other
Garage Spaces: 1
Garage Type: Attached
Total Parking Spaces: 1
Fees
Tax Year: 2006
Tax Legal Description: PtLt 5 Plan 170 Pts In MF52202
Taxes: $2,742
Land
Cross Street: Broadway
Municipality District: Orangeville
Pool: None
Sewer: Sewers
Lot Frontage: 131 Acres
Acres: < .50
Zoning: R1B
Rooms
Room details for 15 CENTRE ST, Orangeville
| Type | Dimensions | Description |
|---|---|---|
| Living Main | 6.04 x 5.38 | |
| Kitchen Main | 4.47 x 2.94 | |
| Prim Bdrm Main | 3.30 x 4.64 | |
| Br 2nd | 3.17 x 3.25 | |
| Br 2nd | 2.13 x 3.17 | |
| Other Bsmt | 5.23 x 4.01 |
| XXXXXXXX | XXX XX, XXXX |
XXXX XXX XXXX |
$XXX,XXX |
| XXX XX, XXXX |
XXXXXX XXX XXXX |
$XXX,XXX | |
| XXXXXXXX | XXX XX, XXXX |
XXXX XXX XXXX |
$XXX,XXX |
| XXX XX, XXXX |
XXXXXX XXX XXXX |
$XXX,XXX |
| XXXXXXXX XXXX | XXX XX, XXXX | $235,000 XXX XXXX |
| XXXXXXXX XXXXXX | XXX XX, XXXX | $239,900 XXX XXXX |
| XXXXXXXX XXXX | XXX XX, XXXX | $439,000 XXX XXXX |
| XXXXXXXX XXXXXX | XXX XX, XXXX | $439,000 XXX XXXX |

St Peter Separate School
Elementary: CatholicPrincess Margaret Public School
Elementary: PublicParkinson Centennial School
Elementary: PublicCredit Meadows Elementary School
Elementary: PublicSt Andrew School
Elementary: CatholicPrincess Elizabeth Public School
Elementary: PublicDufferin Centre for Continuing Education
Secondary: PublicErin District High School
Secondary: PublicRobert F Hall Catholic Secondary School
Secondary: CatholicCentre Dufferin District High School
Secondary: PublicWestside Secondary School
Secondary: PublicOrangeville District Secondary School
Secondary: Public