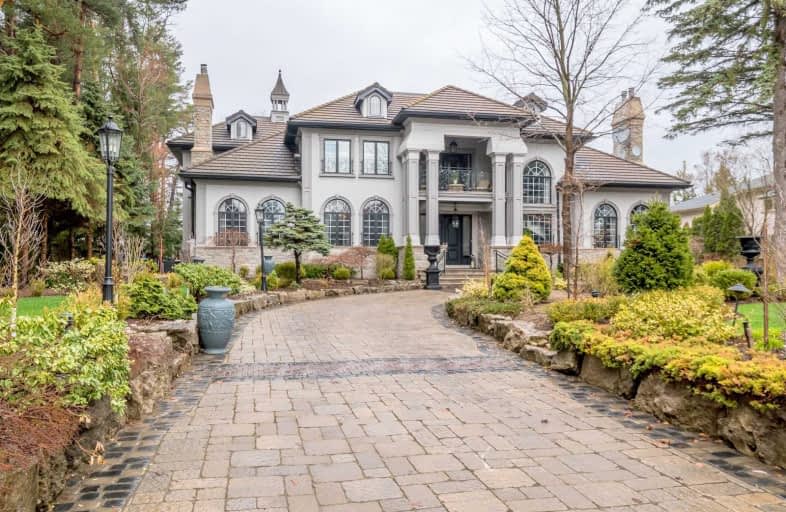Sold on Aug 07, 2019
Note: Property is not currently for sale or for rent.

-
Type: Detached
-
Style: 2-Storey
-
Size: 5000 sqft
-
Lot Size: 120 x 230 Feet
-
Age: No Data
-
Taxes: $26,907 per year
-
Days on Site: 93 Days
-
Added: Dec 05, 2019 (3 months on market)
-
Updated:
-
Last Checked: 3 months ago
-
MLS®#: W4439173
-
Listed By: Sam mcdadi real estate inc., brokerage
A Magnificent Lorne Park Landmark Residence Designed By Architect David Small. For The Discriminating Buyer, This Property Offers Absolute Perfection And Meticulous Craftsmanship On A Lush Private Estate Lot. Gourmet Kitchen, Unprecedented Millwork. This Home Is The Essence Of Exquisite Design And Style, Unique In Every Way With No Detail Overlooked.The Grand Entrance And Spacious Rooms Have Been Decorated And Furnished To Make This Home One Of A Kind.
Extras
Life Time Roof, 8 Plus 1 Beds, 9 Whs. Gourmet Kithn Stnls Stl Appl On Mn, 10 Ft & 12 Ft Ceilings, Crown Mouldings, Millwork. 6 Bedrms On 2nd Fl, 2 On Main Fl. Prof Fin Basmt Incl. Sauna, Gym, Wine Cellar, Washrm, Walkout, Rec Rm, Games Rm.
Property Details
Facts for 1019 Indian Road, Mississauga
Status
Days on Market: 93
Last Status: Sold
Sold Date: Aug 07, 2019
Closed Date: Apr 30, 2020
Expiry Date: Aug 22, 2019
Sold Price: $5,625,000
Unavailable Date: Aug 07, 2019
Input Date: May 06, 2019
Prior LSC: Sold
Property
Status: Sale
Property Type: Detached
Style: 2-Storey
Size (sq ft): 5000
Area: Mississauga
Community: Lorne Park
Availability Date: Flexible
Inside
Bedrooms: 8
Bedrooms Plus: 1
Bathrooms: 9
Kitchens: 2
Rooms: 16
Den/Family Room: Yes
Air Conditioning: Central Air
Fireplace: Yes
Laundry Level: Main
Central Vacuum: Y
Washrooms: 9
Building
Basement: Fin W/O
Heat Type: Forced Air
Heat Source: Gas
Exterior: Stone
Exterior: Stucco/Plaster
Energy Certificate: N
Green Verification Status: N
Water Supply: Municipal
Special Designation: Unknown
Parking
Driveway: Circular
Garage Spaces: 3
Garage Type: Attached
Covered Parking Spaces: 10
Total Parking Spaces: 13
Fees
Tax Year: 2018
Tax Legal Description: Part Lot 11, Range 2 Credit Indian Reserve
Taxes: $26,907
Highlights
Feature: Library
Feature: Place Of Worship
Feature: Public Transit
Feature: School
Land
Cross Street: Indian/Mississauga R
Municipality District: Mississauga
Fronting On: North
Pool: Inground
Sewer: Sewers
Lot Depth: 230 Feet
Lot Frontage: 120 Feet
Acres: .50-1.99
Zoning: Residential
Additional Media
- Virtual Tour: http://www.mcdadi.net/indian1019
Rooms
Room details for 1019 Indian Road, Mississauga
| Type | Dimensions | Description |
|---|---|---|
| Foyer Ground | 4.51 x 6.25 | Tile Floor, Crown Moulding, Wall Sconce Lighting |
| Living Ground | 4.50 x 6.34 | Hardwood Floor, Cathedral Ceiling, Gas Fireplace |
| Dining Ground | 4.36 x 5.82 | Hardwood Floor, O/Looks Garden, Open Concept |
| Kitchen Ground | 5.14 x 7.37 | Hardwood Floor, B/I Appliances, Breakfast Bar |
| Breakfast Ground | 4.03 x 5.10 | Hardwood Floor, O/Looks Backyard, W/O To Patio |
| Family Ground | 5.92 x 5.92 | Hardwood Floor, Open Concept, Gas Fireplace |
| Sunroom Ground | 4.38 x 6.09 | Hardwood Floor, W/O To Patio, Fireplace |
| Library Ground | 4.40 x 4.80 | Hardwood Floor, Cathedral Ceiling, Gas Fireplace |
| Br Ground | 3.94 x 4.36 | Hardwood Floor, W/I Closet, Window |
| Br Ground | 2.80 x 5.82 | Hardwood Floor, 3 Pc Ensuite, Closet |
| Master 2nd | 6.70 x 7.56 | Hardwood Floor, 6 Pc Ensuite, W/I Closet |
| 2nd Br 2nd | 5.75 x 6.54 | Hardwood Floor, 4 Pc Ensuite, Gas Fireplace |
| XXXXXXXX | XXX XX, XXXX |
XXXX XXX XXXX |
$X,XXX,XXX |
| XXX XX, XXXX |
XXXXXX XXX XXXX |
$X,XXX,XXX |
| XXXXXXXX XXXX | XXX XX, XXXX | $5,625,000 XXX XXXX |
| XXXXXXXX XXXXXX | XXX XX, XXXX | $5,849,000 XXX XXXX |

Owenwood Public School
Elementary: PublicOakridge Public School
Elementary: PublicLorne Park Public School
Elementary: PublicTecumseh Public School
Elementary: PublicSt Luke Catholic Elementary School
Elementary: CatholicWhiteoaks Public School
Elementary: PublicT. L. Kennedy Secondary School
Secondary: PublicIona Secondary School
Secondary: CatholicThe Woodlands Secondary School
Secondary: PublicLorne Park Secondary School
Secondary: PublicSt Martin Secondary School
Secondary: CatholicPort Credit Secondary School
Secondary: Public

