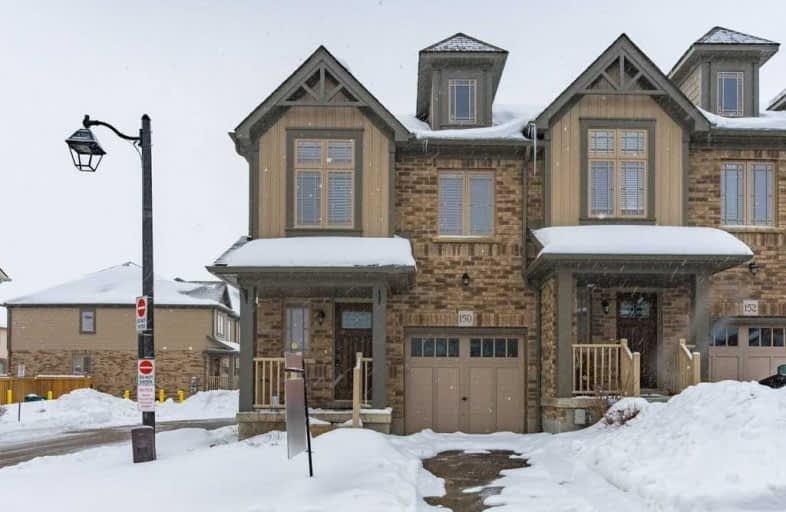Sold on Mar 11, 2020
Note: Property is not currently for sale or for rent.

-
Type: Att/Row/Twnhouse
-
Style: 2-Storey
-
Size: 1100 sqft
-
Lot Size: 29.06 x 79.86 Feet
-
Age: 0-5 years
-
Taxes: $4,069 per year
-
Days on Site: 5 Days
-
Added: Mar 05, 2020 (5 days on market)
-
Updated:
-
Last Checked: 3 months ago
-
MLS®#: W4710738
-
Listed By: Royal lepage credit valley real estate, brokerage
Amazing 4 Yr Old End Unit Freehold Townhouse That Feels Like A Semi! This Amazing Unit Was Upgraded Cabinets, Kitchen Island, Fully Finished Basement With Pts Lights And Full 3Pc Bath With Standup Shower, 2nd Floor Laundry And Much More. The Home Features An Open Concept Main Floor Living Area With Walkout To The Gorgeous Backyard. The Second Floor Leads To 3Beds Feat A Massive Master Suite With Walk In Closet. This Home Is Perfect For A Growing Family.
Extras
The Fully Finished Basement Has Pot Lights, Its Own Bath & Is Perfect For A Man Cave Or Additional Bedroom For Teen. Includes All Appliances Water Softener Central Air & Elf's. Major Components Covered By Tarion Warranty.Dont Miss This One!
Property Details
Facts for 150 Parkinson Crescent, Orangeville
Status
Days on Market: 5
Last Status: Sold
Sold Date: Mar 11, 2020
Closed Date: Apr 17, 2020
Expiry Date: Jul 31, 2020
Sold Price: $562,000
Unavailable Date: Mar 11, 2020
Input Date: Mar 05, 2020
Property
Status: Sale
Property Type: Att/Row/Twnhouse
Style: 2-Storey
Size (sq ft): 1100
Age: 0-5
Area: Orangeville
Community: Orangeville
Availability Date: 30/45
Inside
Bedrooms: 3
Bathrooms: 3
Kitchens: 1
Rooms: 6
Den/Family Room: No
Air Conditioning: Central Air
Fireplace: No
Laundry Level: Upper
Central Vacuum: N
Washrooms: 3
Building
Basement: Finished
Heat Type: Forced Air
Heat Source: Gas
Exterior: Brick
Exterior: Vinyl Siding
Elevator: N
UFFI: No
Water Supply: Municipal
Special Designation: Unknown
Retirement: N
Parking
Driveway: Private
Garage Spaces: 1
Garage Type: Attached
Covered Parking Spaces: 2
Total Parking Spaces: 3
Fees
Tax Year: 2019
Tax Legal Description: Part Block 70, Plan 7M57 Designated As Parts 8, 9
Taxes: $4,069
Highlights
Feature: Park
Feature: School Bus Route
Land
Cross Street: Parkinson/ Laverty
Municipality District: Orangeville
Fronting On: West
Pool: None
Sewer: Sewers
Lot Depth: 79.86 Feet
Lot Frontage: 29.06 Feet
Lot Irregularities: As Per Survey.
Additional Media
- Virtual Tour: https://unbranded.youriguide.com/15_parkinson_crescent_orangeville_on
Rooms
Room details for 150 Parkinson Crescent, Orangeville
| Type | Dimensions | Description |
|---|---|---|
| Kitchen Main | 3.03 x 2.84 | Centre Island, Ceramic Floor, Backsplash |
| Dining Main | 3.03 x 2.83 | Window, Ceramic Floor |
| Living Main | 3.04 x 5.35 | W/O To Yard, Broadloom, Open Concept |
| Master 2nd | 3.98 x 5.70 | W/I Closet, Broadloom, Irregular Rm |
| 2nd Br 2nd | 4.18 x 2.68 | Broadloom, Large Closet, L-Shaped Room |
| 3rd Br 2nd | 3.73 x 2.71 | Broadloom |
| Br Bsmt | 4.75 x 5.42 | 3 Pc Bath, Broadloom, Pot Lights |
| XXXXXXXX | XXX XX, XXXX |
XXXX XXX XXXX |
$XXX,XXX |
| XXX XX, XXXX |
XXXXXX XXX XXXX |
$XXX,XXX | |
| XXXXXXXX | XXX XX, XXXX |
XXXXXX XXX XXXX |
$X,XXX |
| XXX XX, XXXX |
XXXXXX XXX XXXX |
$X,XXX | |
| XXXXXXXX | XXX XX, XXXX |
XXXXXXX XXX XXXX |
|
| XXX XX, XXXX |
XXXXXX XXX XXXX |
$X,XXX | |
| XXXXXXXX | XXX XX, XXXX |
XXXXXXX XXX XXXX |
|
| XXX XX, XXXX |
XXXXXX XXX XXXX |
$XXX,XXX | |
| XXXXXXXX | XXX XX, XXXX |
XXXXXXXX XXX XXXX |
|
| XXX XX, XXXX |
XXXXXX XXX XXXX |
$X,XXX | |
| XXXXXXXX | XXX XX, XXXX |
XXXXXXX XXX XXXX |
|
| XXX XX, XXXX |
XXXXXX XXX XXXX |
$XXX,XXX | |
| XXXXXXXX | XXX XX, XXXX |
XXXX XXX XXXX |
$XXX,XXX |
| XXX XX, XXXX |
XXXXXX XXX XXXX |
$XXX,XXX |
| XXXXXXXX XXXX | XXX XX, XXXX | $562,000 XXX XXXX |
| XXXXXXXX XXXXXX | XXX XX, XXXX | $549,500 XXX XXXX |
| XXXXXXXX XXXXXX | XXX XX, XXXX | $1,899 XXX XXXX |
| XXXXXXXX XXXXXX | XXX XX, XXXX | $1,899 XXX XXXX |
| XXXXXXXX XXXXXXX | XXX XX, XXXX | XXX XXXX |
| XXXXXXXX XXXXXX | XXX XX, XXXX | $2,025 XXX XXXX |
| XXXXXXXX XXXXXXX | XXX XX, XXXX | XXX XXXX |
| XXXXXXXX XXXXXX | XXX XX, XXXX | $524,900 XXX XXXX |
| XXXXXXXX XXXXXXXX | XXX XX, XXXX | XXX XXXX |
| XXXXXXXX XXXXXX | XXX XX, XXXX | $2,350 XXX XXXX |
| XXXXXXXX XXXXXXX | XXX XX, XXXX | XXX XXXX |
| XXXXXXXX XXXXXX | XXX XX, XXXX | $536,850 XXX XXXX |
| XXXXXXXX XXXX | XXX XX, XXXX | $512,000 XXX XXXX |
| XXXXXXXX XXXXXX | XXX XX, XXXX | $519,900 XXX XXXX |

Spencer Avenue Elementary School
Elementary: PublicCredit Meadows Elementary School
Elementary: PublicSt Benedict Elementary School
Elementary: CatholicSt Andrew School
Elementary: CatholicMontgomery Village Public School
Elementary: PublicPrincess Elizabeth Public School
Elementary: PublicDufferin Centre for Continuing Education
Secondary: PublicErin District High School
Secondary: PublicRobert F Hall Catholic Secondary School
Secondary: CatholicCentre Dufferin District High School
Secondary: PublicWestside Secondary School
Secondary: PublicOrangeville District Secondary School
Secondary: Public- 3 bath
- 3 bed
308 Elderberry Street, Orangeville, Ontario • L9W 4Z6 • Orangeville



