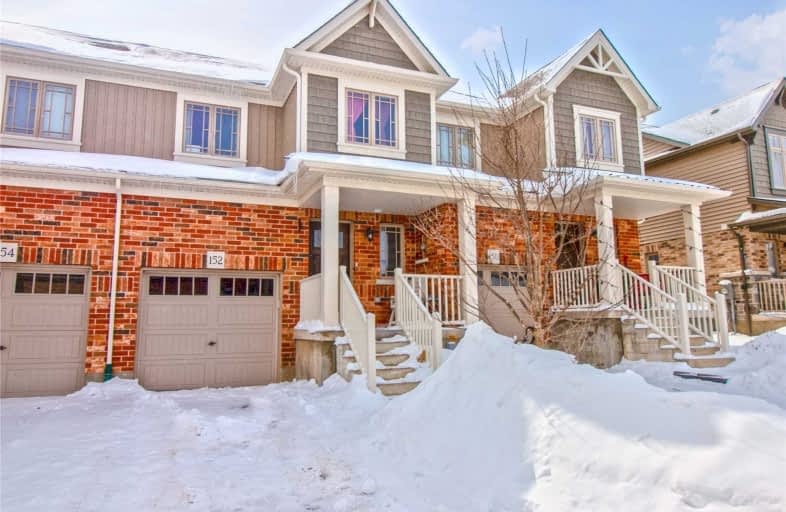Sold on Mar 19, 2019
Note: Property is not currently for sale or for rent.

-
Type: Att/Row/Twnhouse
-
Style: 2-Storey
-
Size: 1100 sqft
-
Lot Size: 19.67 x 108.27 Feet
-
Age: 6-15 years
-
Taxes: $4,291 per year
-
Days on Site: 12 Days
-
Added: Sep 07, 2019 (1 week on market)
-
Updated:
-
Last Checked: 2 months ago
-
MLS®#: W4375069
-
Listed By: Re/max real estate centre inc., brokerage
Calling All First Time Home Buyers, This Is The One You Have Been Waiting For. This Home Features 3 Large Bedrooms And 3 Bathrooms. Updated Main Floor Flooring, Open Concept With All The Bells And Whistles. This Home Is Freehold With No Monthly Fee's Come And See It For Yourself And You Wont Be Disappointed. Kiss Your Landlord Goodbye.
Extras
Include All Appliances, Window Coverings, And Electric Light Fixtures. Exclude Stand Up Freezer
Property Details
Facts for 152 Preston Drive, Orangeville
Status
Days on Market: 12
Last Status: Sold
Sold Date: Mar 19, 2019
Closed Date: Apr 18, 2019
Expiry Date: Jul 06, 2019
Sold Price: $508,000
Unavailable Date: Mar 19, 2019
Input Date: Mar 06, 2019
Property
Status: Sale
Property Type: Att/Row/Twnhouse
Style: 2-Storey
Size (sq ft): 1100
Age: 6-15
Area: Orangeville
Community: Orangeville
Availability Date: Tbd
Inside
Bedrooms: 3
Bathrooms: 3
Kitchens: 1
Rooms: 7
Den/Family Room: No
Air Conditioning: Central Air
Fireplace: No
Laundry Level: Lower
Central Vacuum: N
Washrooms: 3
Building
Basement: Unfinished
Heat Type: Forced Air
Heat Source: Gas
Exterior: Brick
Exterior: Vinyl Siding
Elevator: N
Water Supply: Municipal
Special Designation: Unknown
Parking
Driveway: Private
Garage Spaces: 1
Garage Type: Built-In
Covered Parking Spaces: 2
Total Parking Spaces: 3
Fees
Tax Year: 2018
Tax Legal Description: Plan 7M47 Pt Blk 56 Tp 7R6088 Parts 65 And 66
Taxes: $4,291
Land
Cross Street: Hanson/Parkinson/Pre
Municipality District: Orangeville
Fronting On: South
Parcel Number: 340360834
Pool: None
Sewer: Sewers
Lot Depth: 108.27 Feet
Lot Frontage: 19.67 Feet
Lot Irregularities: As Per Mpac
Additional Media
- Virtual Tour: https://orangevillerealestatetours.myportfolio.com/152-preston-drive-orangeville-on
Rooms
Room details for 152 Preston Drive, Orangeville
| Type | Dimensions | Description |
|---|---|---|
| Kitchen Main | 3.00 x 3.08 | |
| Dining Main | 2.56 x 2.52 | |
| Living Main | 5.74 x 2.99 | |
| Foyer Main | 1.90 x 3.53 | |
| Master 2nd | 3.80 x 3.99 | |
| 2nd Br 2nd | 2.55 x 4.38 | |
| 3rd Br 2nd | 3.61 x 3.74 |
| XXXXXXXX | XXX XX, XXXX |
XXXX XXX XXXX |
$XXX,XXX |
| XXX XX, XXXX |
XXXXXX XXX XXXX |
$XXX,XXX | |
| XXXXXXXX | XXX XX, XXXX |
XXXX XXX XXXX |
$XXX,XXX |
| XXX XX, XXXX |
XXXXXX XXX XXXX |
$XXX,XXX |
| XXXXXXXX XXXX | XXX XX, XXXX | $508,000 XXX XXXX |
| XXXXXXXX XXXXXX | XXX XX, XXXX | $511,900 XXX XXXX |
| XXXXXXXX XXXX | XXX XX, XXXX | $420,000 XXX XXXX |
| XXXXXXXX XXXXXX | XXX XX, XXXX | $400,000 XXX XXXX |

Spencer Avenue Elementary School
Elementary: PublicCredit Meadows Elementary School
Elementary: PublicSt Benedict Elementary School
Elementary: CatholicSt Andrew School
Elementary: CatholicMontgomery Village Public School
Elementary: PublicPrincess Elizabeth Public School
Elementary: PublicDufferin Centre for Continuing Education
Secondary: PublicErin District High School
Secondary: PublicRobert F Hall Catholic Secondary School
Secondary: CatholicCentre Dufferin District High School
Secondary: PublicWestside Secondary School
Secondary: PublicOrangeville District Secondary School
Secondary: Public- 3 bath
- 3 bed
308 Elderberry Street, Orangeville, Ontario • L9W 4Z6 • Orangeville



