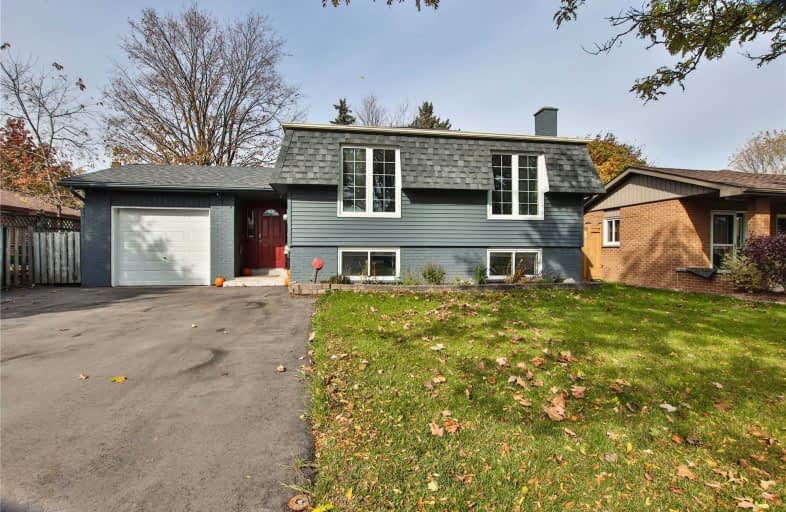Sold on Nov 15, 2019
Note: Property is not currently for sale or for rent.

-
Type: Detached
-
Style: Bungalow-Raised
-
Lot Size: 50 x 100 Feet
-
Age: No Data
-
Taxes: $4,271 per year
-
Days on Site: 23 Days
-
Added: Nov 25, 2019 (3 weeks on market)
-
Updated:
-
Last Checked: 2 months ago
-
MLS®#: W4616038
-
Listed By: Zolo realty, brokerage
***This Home Is Full Of Upgrades & Has It All In A Family Friendly Neighbourhood***This Beautiful Home Offers Open Concept Living Space With Upgraded Kitchen***His & Her Dual Temp. Shower***Beautiful Family Room***True Pride Of Home Ownership***Great For First Time Home Buyers With Great Rental Oppurtunity In Lower Level***Close To All The Amenities***Walking Distance To Convienience Store, Parks, School, Entertaing Backyard With Large Deck With Firepit***
Extras
Hot Water Tank & Water Softner Owned, New Roof, New Windows, New Deck, New Firepit, Beautiful Shed In The Backyard, New Driveway, Nest Smart Thermostat, Central Vaccum, Fireplace, Fenced Backyard.Great Chance To Own This Great Home!
Property Details
Facts for 156 Edelwild Drive, Orangeville
Status
Days on Market: 23
Last Status: Sold
Sold Date: Nov 15, 2019
Closed Date: Dec 11, 2019
Expiry Date: Jan 22, 2020
Sold Price: $575,000
Unavailable Date: Nov 15, 2019
Input Date: Oct 23, 2019
Property
Status: Sale
Property Type: Detached
Style: Bungalow-Raised
Area: Orangeville
Community: Orangeville
Availability Date: Flexible
Inside
Bedrooms: 3
Bedrooms Plus: 1
Bathrooms: 2
Kitchens: 1
Kitchens Plus: 1
Rooms: 6
Den/Family Room: Yes
Air Conditioning: Central Air
Fireplace: Yes
Central Vacuum: Y
Washrooms: 2
Building
Basement: Finished
Basement 2: Sep Entrance
Heat Type: Forced Air
Heat Source: Gas
Exterior: Brick
Exterior: Vinyl Siding
Water Supply: Municipal
Special Designation: Unknown
Parking
Driveway: Private
Garage Spaces: 1
Garage Type: Attached
Covered Parking Spaces: 4
Total Parking Spaces: 5
Fees
Tax Year: 2019
Tax Legal Description: Lot 63, Plan 110 : Orangeville
Taxes: $4,271
Highlights
Feature: Fenced Yard
Feature: Hospital
Feature: Park
Feature: School
Land
Cross Street: Century, Brighton, E
Municipality District: Orangeville
Fronting On: South
Pool: None
Sewer: Sewers
Lot Depth: 100 Feet
Lot Frontage: 50 Feet
Zoning: R2
Additional Media
- Virtual Tour: https://www.zolo.ca/orangeville-real-estate/156-edelwild-drive#virtual-tour
Rooms
Room details for 156 Edelwild Drive, Orangeville
| Type | Dimensions | Description |
|---|---|---|
| Foyer Ground | 3.60 x 2.10 | Hardwood Floor, W/O To Yard |
| Living Ground | 4.27 x 4.00 | Hardwood Floor, Open Concept, O/Looks Frontyard |
| Kitchen Ground | 3.05 x 3.05 | Tile Floor, Stainless Steel Appl, Combined W/Living |
| Dining Ground | 3.05 x 3.05 | Hardwood Floor, Open Concept |
| 2nd Br Ground | 3.05 x 3.05 | Hardwood Floor |
| 3rd Br Ground | 3.05 x 4.00 | Hardwood Floor |
| 4th Br Ground | 3.05 x 4.00 | Hardwood Floor |
| Master Lower | 4.27 x 6.10 | Laminate, W/I Closet |
| Family Lower | 3.05 x 4.27 | Broadloom |
| Kitchen Lower | 3.05 x 4.27 | Laminate |
| Laundry Lower | 2.44 x 3.05 |
| XXXXXXXX | XXX XX, XXXX |
XXXX XXX XXXX |
$XXX,XXX |
| XXX XX, XXXX |
XXXXXX XXX XXXX |
$XXX,XXX | |
| XXXXXXXX | XXX XX, XXXX |
XXXX XXX XXXX |
$XXX,XXX |
| XXX XX, XXXX |
XXXXXX XXX XXXX |
$XXX,XXX |
| XXXXXXXX XXXX | XXX XX, XXXX | $575,000 XXX XXXX |
| XXXXXXXX XXXXXX | XXX XX, XXXX | $589,900 XXX XXXX |
| XXXXXXXX XXXX | XXX XX, XXXX | $485,000 XXX XXXX |
| XXXXXXXX XXXXXX | XXX XX, XXXX | $449,900 XXX XXXX |

École élémentaire des Quatre-Rivières
Elementary: PublicSt Peter Separate School
Elementary: CatholicPrincess Margaret Public School
Elementary: PublicParkinson Centennial School
Elementary: PublicSt Andrew School
Elementary: CatholicPrincess Elizabeth Public School
Elementary: PublicDufferin Centre for Continuing Education
Secondary: PublicErin District High School
Secondary: PublicRobert F Hall Catholic Secondary School
Secondary: CatholicCentre Dufferin District High School
Secondary: PublicWestside Secondary School
Secondary: PublicOrangeville District Secondary School
Secondary: Public- 2 bath
- 3 bed
24 Pheasant Court, Orangeville, Ontario • L9W 4K1 • Orangeville
- 2 bath
- 3 bed
- 1100 sqft
77 Burbank Crescent, Orangeville, Ontario • L9W 3E6 • Orangeville




