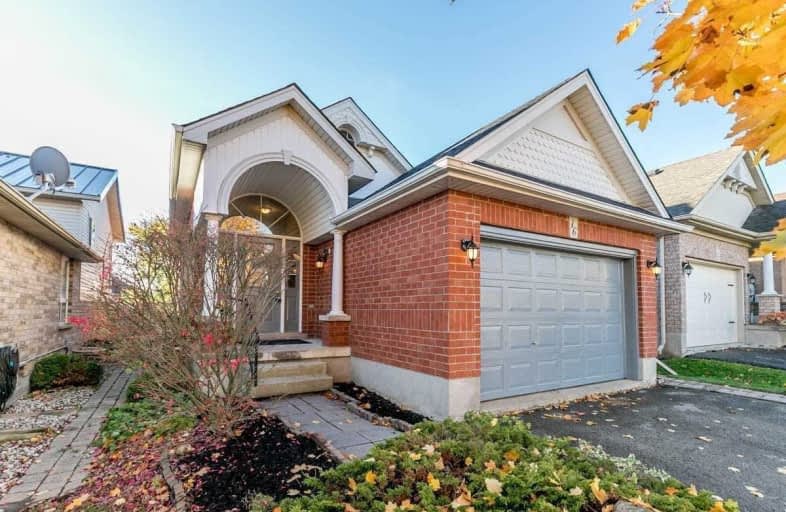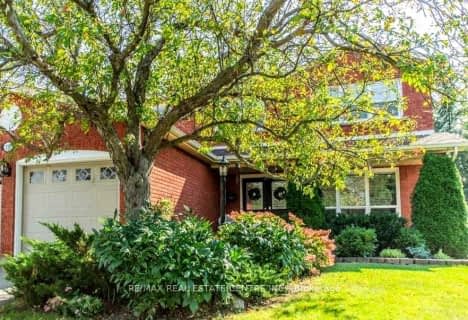
École élémentaire des Quatre-Rivières
Elementary: Public
2.32 km
Spencer Avenue Elementary School
Elementary: Public
0.97 km
Parkinson Centennial School
Elementary: Public
2.62 km
Credit Meadows Elementary School
Elementary: Public
2.51 km
St Andrew School
Elementary: Catholic
2.20 km
Montgomery Village Public School
Elementary: Public
0.84 km
Dufferin Centre for Continuing Education
Secondary: Public
3.00 km
Erin District High School
Secondary: Public
15.02 km
Robert F Hall Catholic Secondary School
Secondary: Catholic
22.22 km
Centre Dufferin District High School
Secondary: Public
20.57 km
Westside Secondary School
Secondary: Public
1.00 km
Orangeville District Secondary School
Secondary: Public
3.44 km





