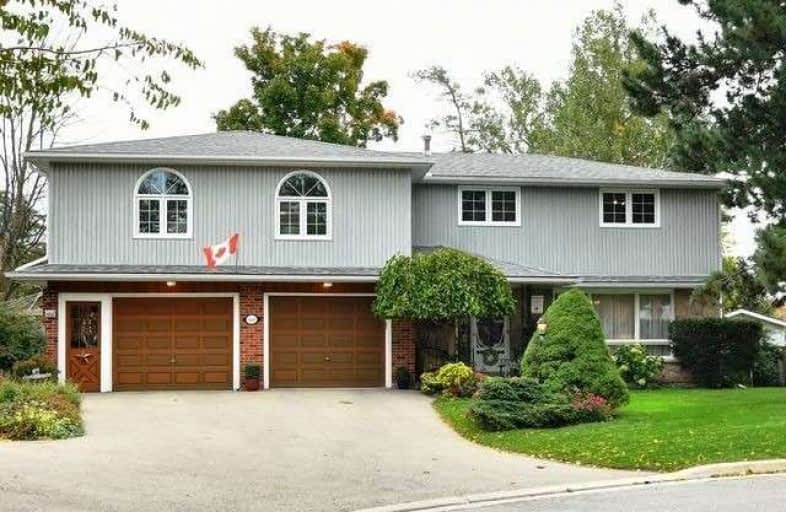Sold on Aug 19, 2019
Note: Property is not currently for sale or for rent.

-
Type: Detached
-
Style: 2-Storey
-
Size: 3000 sqft
-
Lot Size: 50 x 148 Feet
-
Age: 51-99 years
-
Taxes: $6,505 per year
-
Days on Site: 108 Days
-
Added: Sep 07, 2019 (3 months on market)
-
Updated:
-
Last Checked: 3 months ago
-
MLS®#: W4437252
-
Listed By: Royal lepage rcr realty, brokerage
This Beautifully Maintained Home Is A Surprise..3000+ Sq.Ft. Impeccably Cared For W/5 Br In Mature Family Friendly Neighborhood. Ideal For Multi-Generational Or Large Family. Front Entry Has A Covered Sitting Area. Main Floor With Mostly Hdwd Flooring Throughout. Updated Kit W/ Crown Molding. Family Room Addition W/Warm Gas Fp, B/I Cabinetry, W/O To Quiet Treed Fenced Over Size Yard. Extensive Decking Leads To Ag Pool Area. Extended Laundry Room.
Extras
Upper Level W/Incredible 1000 Sq.Ft. Mstr Br Retreat, Wicc, 5 Pce Ens W/Adjoining Nursery & Stairs To Fr. 4 Additional Br's. Lower Level 5th Br Or Rec Room. Over Sized 2 Car Garage. Roof 2017, Some Newer Lower Windows 2018.
Property Details
Facts for 160 Church Street, Orangeville
Status
Days on Market: 108
Last Status: Sold
Sold Date: Aug 19, 2019
Closed Date: Sep 20, 2019
Expiry Date: Sep 30, 2019
Sold Price: $750,000
Unavailable Date: Aug 19, 2019
Input Date: May 03, 2019
Property
Status: Sale
Property Type: Detached
Style: 2-Storey
Size (sq ft): 3000
Age: 51-99
Area: Orangeville
Community: Orangeville
Availability Date: 45 Days Or Tbd
Inside
Bedrooms: 5
Bathrooms: 3
Kitchens: 1
Rooms: 10
Den/Family Room: Yes
Air Conditioning: Central Air
Fireplace: Yes
Laundry Level: Main
Central Vacuum: N
Washrooms: 3
Utilities
Electricity: Yes
Gas: Yes
Cable: Yes
Telephone: Yes
Building
Basement: Part Bsmt
Basement 2: Part Fin
Heat Type: Forced Air
Heat Source: Gas
Exterior: Brick
Exterior: Vinyl Siding
Elevator: N
UFFI: No
Water Supply: Municipal
Special Designation: Unknown
Other Structures: Garden Shed
Parking
Driveway: Pvt Double
Garage Spaces: 2
Garage Type: Attached
Covered Parking Spaces: 4
Total Parking Spaces: 6
Fees
Tax Year: 2018
Tax Legal Description: Lot 27, Plan 93, S/T Mf9293; Orangeville
Taxes: $6,505
Highlights
Feature: Fenced Yard
Feature: Level
Feature: Park
Feature: Public Transit
Feature: School
Land
Cross Street: Broadway/Centre St/C
Municipality District: Orangeville
Fronting On: East
Pool: Abv Grnd
Sewer: Sewers
Lot Depth: 148 Feet
Lot Frontage: 50 Feet
Lot Irregularities: As Per Mpac
Additional Media
- Virtual Tour: http://tours.viewpointimaging.ca/ub/114390/160-church-st-orangeville-on-l9w-1p4
Rooms
Room details for 160 Church Street, Orangeville
| Type | Dimensions | Description |
|---|---|---|
| Kitchen Ground | 3.33 x 3.48 | Eat-In Kitchen, Backsplash, Crown Moulding |
| Dining Ground | 2.94 x 3.02 | French Doors, Hardwood Floor, Window |
| Living Ground | 3.42 x 5.24 | Hardwood Floor, French Doors, Picture Window |
| Family Ground | 4.45 x 7.68 | Parquet Floor, Gas Fireplace, W/O To Deck |
| Master Upper | 6.45 x 7.71 | Separate Rm, W/I Closet, 5 Pc Ensuite |
| 2nd Br Upper | 3.20 x 3.20 | Hardwood Floor, Closet, Window |
| 3rd Br Upper | 2.72 x 2.99 | Hardwood Floor, Closet, Window |
| 4th Br Upper | 3.08 x 3.03 | Hardwood Floor, Closet, Window |
| 5th Br Upper | 4.09 x 3.20 | Hardwood Floor, Closet, Window |
| Rec Lower | 3.22 x 4.25 | B/I Shelves |
| XXXXXXXX | XXX XX, XXXX |
XXXX XXX XXXX |
$XXX,XXX |
| XXX XX, XXXX |
XXXXXX XXX XXXX |
$XXX,XXX | |
| XXXXXXXX | XXX XX, XXXX |
XXXXXXX XXX XXXX |
|
| XXX XX, XXXX |
XXXXXX XXX XXXX |
$XXX,XXX |
| XXXXXXXX XXXX | XXX XX, XXXX | $750,000 XXX XXXX |
| XXXXXXXX XXXXXX | XXX XX, XXXX | $769,000 XXX XXXX |
| XXXXXXXX XXXXXXX | XXX XX, XXXX | XXX XXXX |
| XXXXXXXX XXXXXX | XXX XX, XXXX | $799,000 XXX XXXX |

École élémentaire des Quatre-Rivières
Elementary: PublicSt Peter Separate School
Elementary: CatholicPrincess Margaret Public School
Elementary: PublicParkinson Centennial School
Elementary: PublicSt Andrew School
Elementary: CatholicPrincess Elizabeth Public School
Elementary: PublicDufferin Centre for Continuing Education
Secondary: PublicErin District High School
Secondary: PublicRobert F Hall Catholic Secondary School
Secondary: CatholicCentre Dufferin District High School
Secondary: PublicWestside Secondary School
Secondary: PublicOrangeville District Secondary School
Secondary: Public

