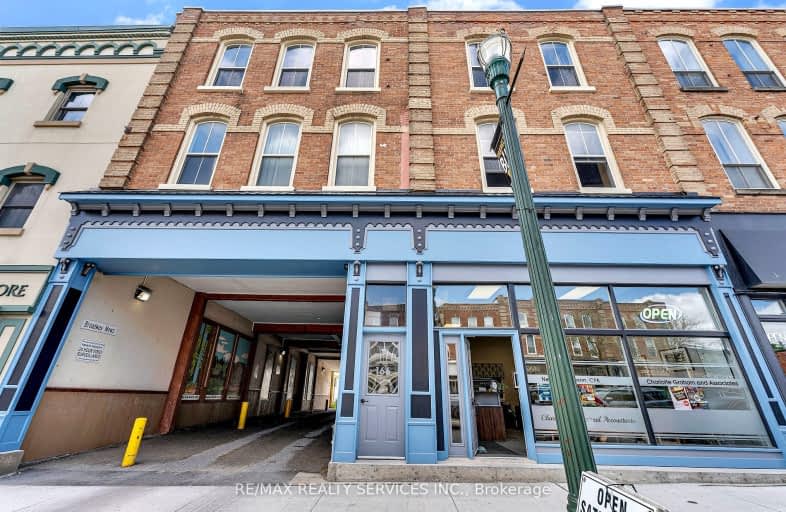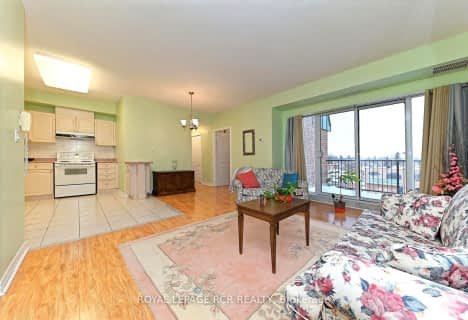Walker's Paradise
- Daily errands do not require a car.
92
/100
Some Transit
- Most errands require a car.
28
/100
Bikeable
- Some errands can be accomplished on bike.
69
/100

École élémentaire des Quatre-Rivières
Elementary: Public
2.09 km
St Peter Separate School
Elementary: Catholic
0.97 km
Princess Margaret Public School
Elementary: Public
0.69 km
Parkinson Centennial School
Elementary: Public
1.23 km
Credit Meadows Elementary School
Elementary: Public
1.60 km
Princess Elizabeth Public School
Elementary: Public
0.75 km
Dufferin Centre for Continuing Education
Secondary: Public
0.95 km
Erin District High School
Secondary: Public
15.80 km
Robert F Hall Catholic Secondary School
Secondary: Catholic
19.47 km
Centre Dufferin District High School
Secondary: Public
20.18 km
Westside Secondary School
Secondary: Public
2.61 km
Orangeville District Secondary School
Secondary: Public
0.64 km
-
Kay Cee Gardens
26 Bythia St (btwn Broadway and York St), Orangeville ON L9W 2S1 0.38km -
Idlewylde Park
Orangeville ON L9W 2B1 0.66km -
Island Lake Conservation Area
673067 Hurontario St S, Orangeville ON L9W 2Y9 0.84km
-
CIBC
2 1st St (Broadway), Orangeville ON L9W 2C4 0.08km -
TD Canada Trust Branch and ATM
150 1st St, Orangeville ON L9W 3T7 1.47km -
TD Bank Financial Group
Riddell Rd, Orangeville ON 2.56km










